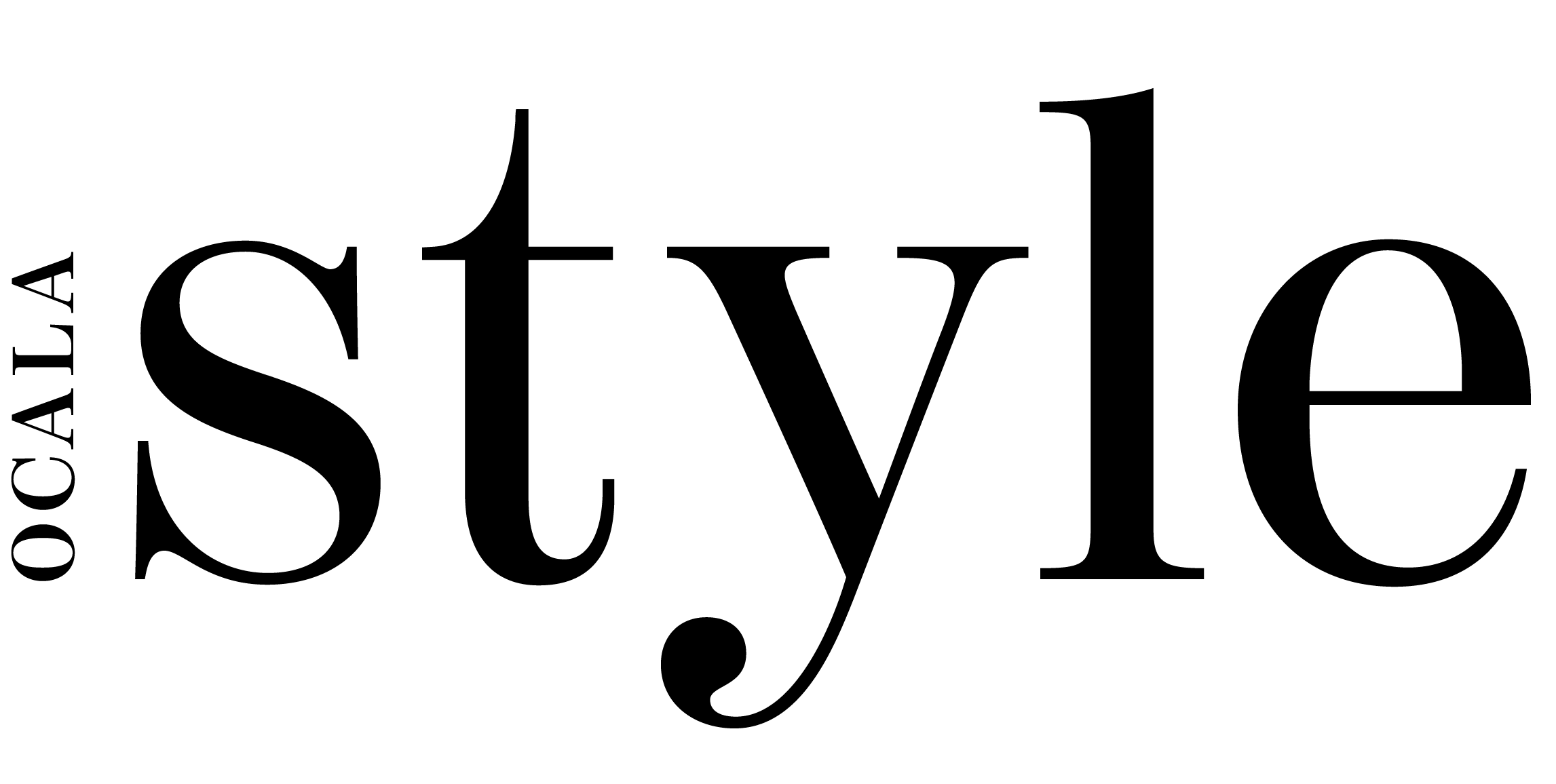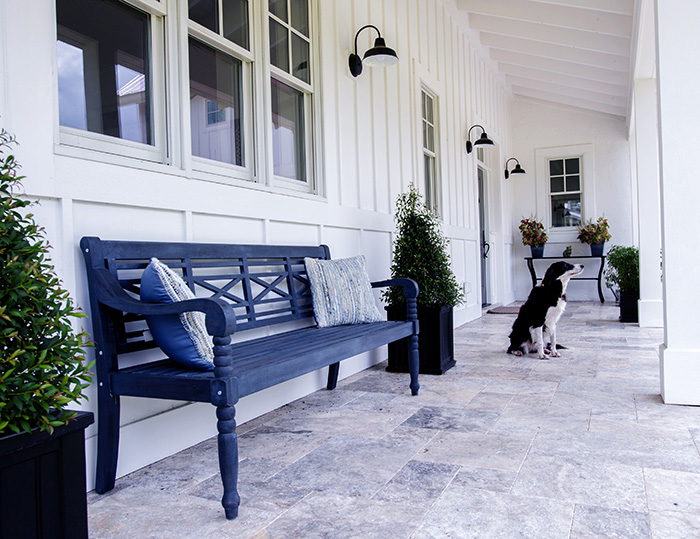
Chip and Joanna Gaines would approve of one farmhouse in Northwest Ocala. Ocala’s very own fixer uppers came from up north and built this home so they could be near their grandchildren. They had a clear-cut vision of what they wanted, even had books full of historical farmhouses to emulate.
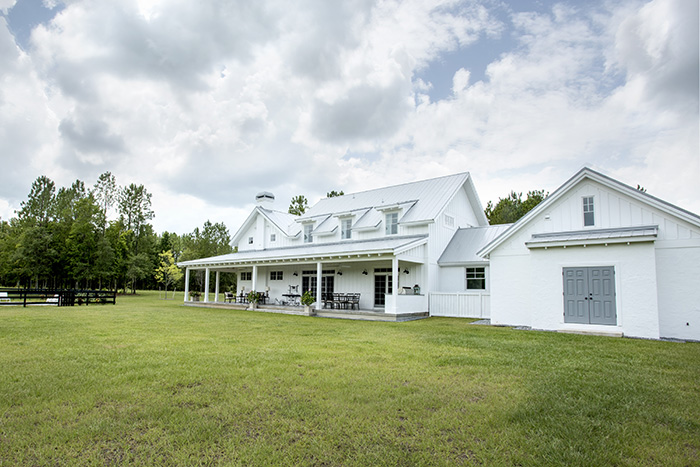
“They studied a lot,” says the home’s builder, Geoff Abbott of Mega Construction. “They relied on us to fill in some of the blanks.”
The over 4,000-square-foot, two-story home sits back from the driveway behind a barrier of oak and pine trees. The painted metal roof fits the bill, and small touches, like barn lights and a colorful bench on the front porch, also add to the farmhouse vibe. The square footage inside the home was put to its best use, maintaining a spacious, yet practical, feel. The owners worked with John Koontz on the home’s design.
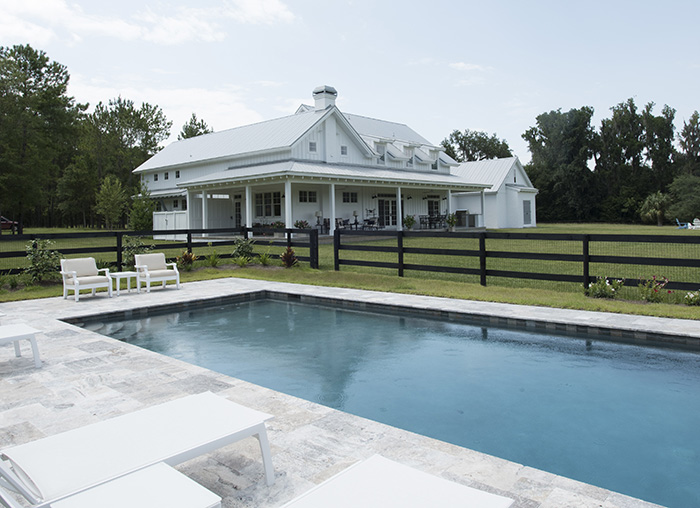
“[The owners] and their tastes are that great combination of elegantly sophisticated yet very unpretentious, and I feel that the home we designed together really reflects that,” John says.
Beyond the gray front door, a foyer introduces a cheerful color palette of linen white paint on the walls and a patterned throw rug across the wooden-floor entry. The base of the stairwell appears at the back of the room, and a custom chair rail lines the bottom half of the walls and continues into the living room.
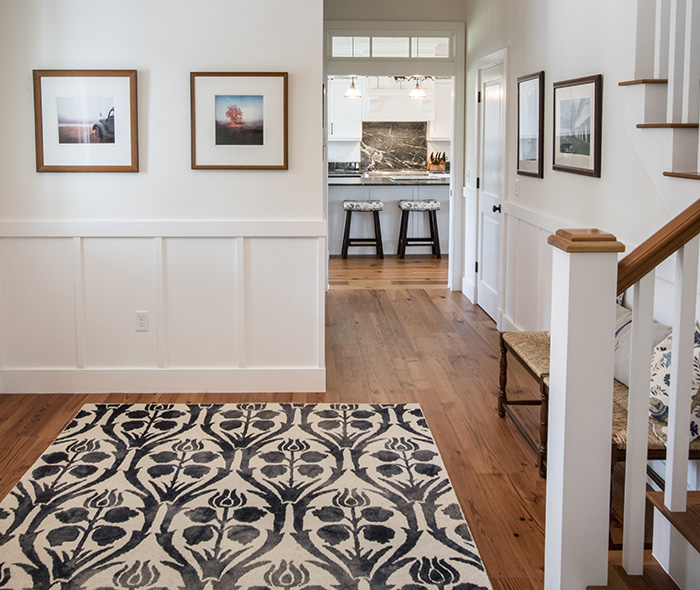
“Everything we do is custom,” Geoff says. “No two houses are the same.”
Natural light pours through the many windows of the living room, and it’s one of the owners’ favorite and most frequented rooms. The natural-colored couch sits in front of a wall of built-ins and faces a working fireplace. In the adjacent dining room, there’s a wooden table with a view of their property through two sliding glass doors. A rustic chandelier tops the table, and an antique china cabinet backs it. In the kitchen, custom cabinets line the walls, and the soapstone countertops add a unique touch. It’s these elements that really make the home stand out.
“Shed-style porches provide great spaces for outdoor living and protect from east, west and intense southern sun,” John says. “Crisp white board and batten siding and silver agrarian-style metal roofs accentuate the green hills of the pastoral setting.”
They stayed true to the farmhouse style —consistent and practical throughout. The same travertine pavers that form the front walkway are also used on the back wrap-around porch and for the pool area. The wide, reclaimed and engineered hardwood flooring stretches throughout most of the home, leaving the laundry room and bathrooms tiled.
“We added trim details and ideas on how to accomplish the look they wanted,” Geoff says. “All of the materials were purchased here locally.”
The tile and stone are from Bowen Tile, custom cabinetry from Dixie Workshop Inc., plumbing and appliances from Ferguson and wood flooring from Penn Flooring. Basically everything that wasn’t furniture or decor was purchased here in Ocala, and much of the furniture came from Koontz Furniture and Design, Pottery Barn and Restoration Hardware.
From start to finish the home was complete within one year.
“It was a cooperative effort,” Geoff says. “We’ve been blessed to work with some great people.”
The owners couldn’t agree more.
