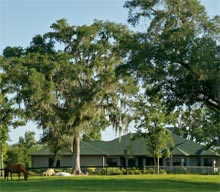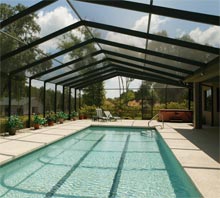

Like their relationship, Al and Lynn Winston built their one-of-a-kind Marion County home out of love and dedication. Surrounded by just over 18 acres of rolling hills, the Winstons’ home in the Timber Lake subdivision overlooks lush landscaping and winding horse pastures.
Off a quiet street in northwest Marion County, Lynn and Al Winston found Alfalyn Oaks Farm their own personal slice of heaven. Timber Lake equestrian community offers residents many miles of riding and driving trails, a close proximity to HITS (Horse Shows in the Sun), and a friendly atmosphere.
“This is one of the few properties in this area where there is a vista with a change in elevation from all sides,” Lynn says. “It’s quiet, safe, and very peaceful here. We fell in love with it instantly.”
Al and Lynn’s relationship began 29 years ago with a single phone conversation.
“I got a call from the twin brother of an ex-boyfriend,” Lynn begins. “His name was Bernie Winters. Bernie was interested in fixing Al up, and he said he heard that I was an OK girl.”
Al and Bernie were in the process of planning a weekend ski trip to Crested Butte, Colorado, and asked Lynn if she would care to join them.
“I told them I most certainly would not go skiing with two men whom I’ve never met, and I slammed the phone down,” Lynn continues with a smile. “A few months later, I got a call from Al and he said, ‘You and I are going for lunch.’ I replied that we definitely were not. Finally, to get him off my back, I agreed to meet him for lunch.”
Four hours later, the couple was still laughing and eating together. The following Wednesday, they dined at a cozy French restaurant. Skiing was on the agenda for that Thursday and Friday, and by Sunday they had decided to get married.
“We still don’t know which one of us brought up marriage first,” Lynn says. “But we knew it’s what we wanted to do.”
After their wedding, the newlyweds moved to Phoenix to build their new home together. While living in Phoenix, they decided to make the move east to Ocala. Lynn says her lifelong dream was to live on a horse farm, and Al’s was to be a cowboy. Ocala was the perfect locale to set their dreams into motion.
“We had some friends come here and they took pictures of the rolling hills,” Al says. “Lynn and I loved their pictures, so we flew here to check it out. The next day we purchased our property here in Ocala and our home in Arizona was put up for sale.”
But it was just a change of scenery. This is the second time the Winstons have built their dream home. “We loved our floor plan in Phoenix so much that we used it again in Ocala,” Al says. “It worked for us.”
When building their home this time, they added a 4-stall stable with a one-bedroom apartment, plus separate tack and feed rooms. The stable was designed with broodmares in mind. One stall includes a moveable wall for foaling, and a closed-circuit camera wired directly to the master suite.
Walking up the winding, red-brick walkway, guests are greeted with cheerful flowers and lush landscaping. Giant boulders dot the property and are surrounded by Lynn’s carefully planted shrubs. The couple even transported their prized cactus garden from Phoenix to Ocala.
“Everyone said it wouldn’t grow in Florida,” Lynn says. “But we proved them wrong. The garden has done beautifully here.”
Once inside, the southwestern, eclectic flair in the Winstons’ home is the culmination of years of collecting and traveling. When local real estate agent Joan Pletcher visited the Winstons’ home for the first time, she fell in love with the property the moment she saw it.
“It’s absolutely beautiful here,” she says. “No matter which direction you look, there is a breathtaking, peaceful view.”
Once inside, the 3,700-square-foot feels open and airy.
“This is the perfect sized space,” Al says. “We’ve easily entertained 125 people in our home; at the same time, it’s cozy and comfortable for just the two of us.”
For Al and Lynn, attention to detail is what makes their house a home. Each room features customized built-ins designed specifically for the space. The great room showcases a massive cherry wood entertainment center and shelving system.
“It’s a very unique and very organized unit,” Joan says. “There’s even a hidden wet bar with glass shelves and specialized lighting behind the doors.”
The cherry wood continues into the gourmet kitchen and throughout the rest of the home. All cabinets feature sturdy, cherry large pullout shelves to make storage simple and convenient. The butcher-block-topped island comes complete with a deep prep sink and an abundance of storage.
“This kitchen is every cook’s dream,” Lynn says. “The whole house is easy and comfortable.”
Commercial-grade appliances and a sub-zero, extra-large refrigerator and freezer are easily disguised behind matching wood panels. Ivory-colored, Corian-type countertops with hunter green trim add a splash of color to the décor.
Lynn likes the “southwestern look” and she painstakingly chose all of the decorative pieces of tile throughout their home.
Deep-colored tile graces the living area of the home, while the bedrooms are carpeted with plush, neutral carpeting. One of the four bathrooms is dotted with decorative tiles featuring horses. A mural in the glass-enclosed shower echoes the horse motif. Another bathroom features border tiles hand-painted to emulate the first known cave paintings. It was Lynn’s background in anthropology that stirred her interest in those particular tiles.
“When I was younger I spent summers on a Navajo Indian reservation and many of our pieces come from there,” Lynn says. “Both mine and Al’s parents were also artists, and we showcase several of their pieces throughout the house.”
One of the home’s surprising features is the narrow art gallery Al created to display his photographs.
“I made the display area myself,” he says. “I wanted to showcase some of the places we’ve visited during our relationship. We have pictures from Africa, Norway, China, and the Grand Canyon. The display lights give an art museum feel to the colorful area.”
The scenic pictures lead the way into the couple’s master bedroom. The unique, purple bedspread was created around a piece of material Lynn brought home from her travels abroad. One of the bedroom’s highlights is the tiled, see-through fireplace that also opens into the den.
The oversized bathroom is both spacious and luxurious. A massive walk-in closet features its own cedar-lined, smaller closet. French doors lead to the beautiful, screen-enclosed pool and spa area.
“The screened porch is the perfect place to sit with the morning paper and a cup of coffee, enjoying the views of nature,” Al says. “We’ve spent many mornings and evenings on the porch.”
Over the past several years, the Winstons have appreciated every minute they’ve spent in their home. However, an inability to care for the large amount of acreage and the sheer size of the home is forcing the couple to downsize.
“We don’t want to leave this home,” Al says. “But it’s a necessity. I have no doubt that another family will love it here just as much as we do.”
“This is an amazing home,” Joan says. “Anyone would be happy living in this house and experiencing this location. The Winstons spared no cost or detail to make this the perfect home, even to the extent of having their own generator that kicks in should the power go off. It’s definitely a slice of heaven.”
You’re Invited to an Open House
TIME:
June 19
10am-5pm PLACE:
12275 NW 83rd Lane, Ocala
COST:
Residence, stable, and 9 +/- acres for $895,000
Residence, stable, and 18 acres for $995,000
For a personal showing at your convenience, RSVP Joan Pletcher at (352) 347-1777.






