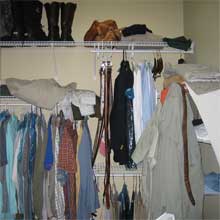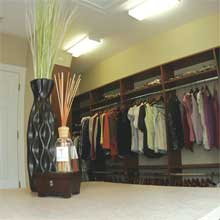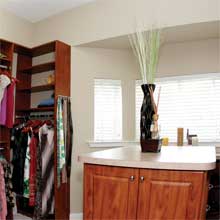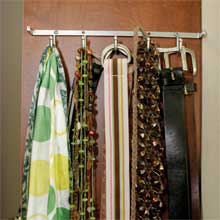



By Amy Mangan
With a new baby and home, Kim Dinkins’ master closet was in need of some major attention. Stocked to the brim with clothes, shoes, and unpacked items, the closet, while large in size, was heavily under-utilized and ill-equipped for her and her husband, Davis.
Mike Mothershead of Creative Storage Solutions, Inc. knew just what she needed, giving her the best gift a new mother could have — more storage!
“While the closet is big, it was very inefficient with unused space and a bay window that consumed a whole wall,” says Mike, noting this is a typical dilemma found in many new construction homes.
“Davis and I really needed a division of closet space for both of us,” says Kim, “We didn’t have enough options for storing all of our things.”
Mike went to work on designing a dream closet that incorporated extra shelves and hanging racks with a to-die-for new addition. Mike’s goal was to take advantage of the unused space in the center. His solution? He created a custom peninsula extending from the window, not only providing extra shelves and drawers, but also much-needed countertop space.
“The Dinkins gained more much needed storage space without blocking the window,” adds Mike.
A wood-grain melamine defines the closet cabinetry with chrome-plated rods for hanging items. A handsome Formica was used for the countertops that Mike said could also serve as a changing table for the baby.
“It is great to have more surface space for folded clothes and other items which used to end up on our bed or couch or even the floor,” notes Kim.
Another challenge the closet presented was its sharply angled walls, which, according to Mike, destroy space potential.
“It’s really important to think through a closet design before construction if you’re building a new home,” he says.
However, the good news is that closets are getting noticed in many new home designs and remodeling projects. More often, homeowners opt for less furniture in a bedroom with more storage dedicated to the closet area. And, Mike notes, the tendency to have a lot of stuff ensures job security for him and the ever-growing closet industry.
“It’s human nature to be a pack rat,” smiles Mike.
Kim couldn’t be more pleased with the end result, noting the value of working with a closet professional.
“This has been a great experience to work with someone who knows how to make the most of closet space,” she says.
Closet Tips from Mike
1. Take advantage of height. Many homes now have 10 to 12 foot ceilings. Use this space for double hanging rods and shelving.
2. Windows may look nice from the outside of a home, but they’re generally not a good idea if you need a lot of closet space.
3. Keep in mind that your needs will change over the years, so make your closet functional with moveable shelves and hanging systems.
4. Use crown molding to dress up a closet, giving it the look of furniture.
5. Think of integrating other features for your closet like jewelry trays or dividers for drawers, tie racks, belt racks, and valet rods.






