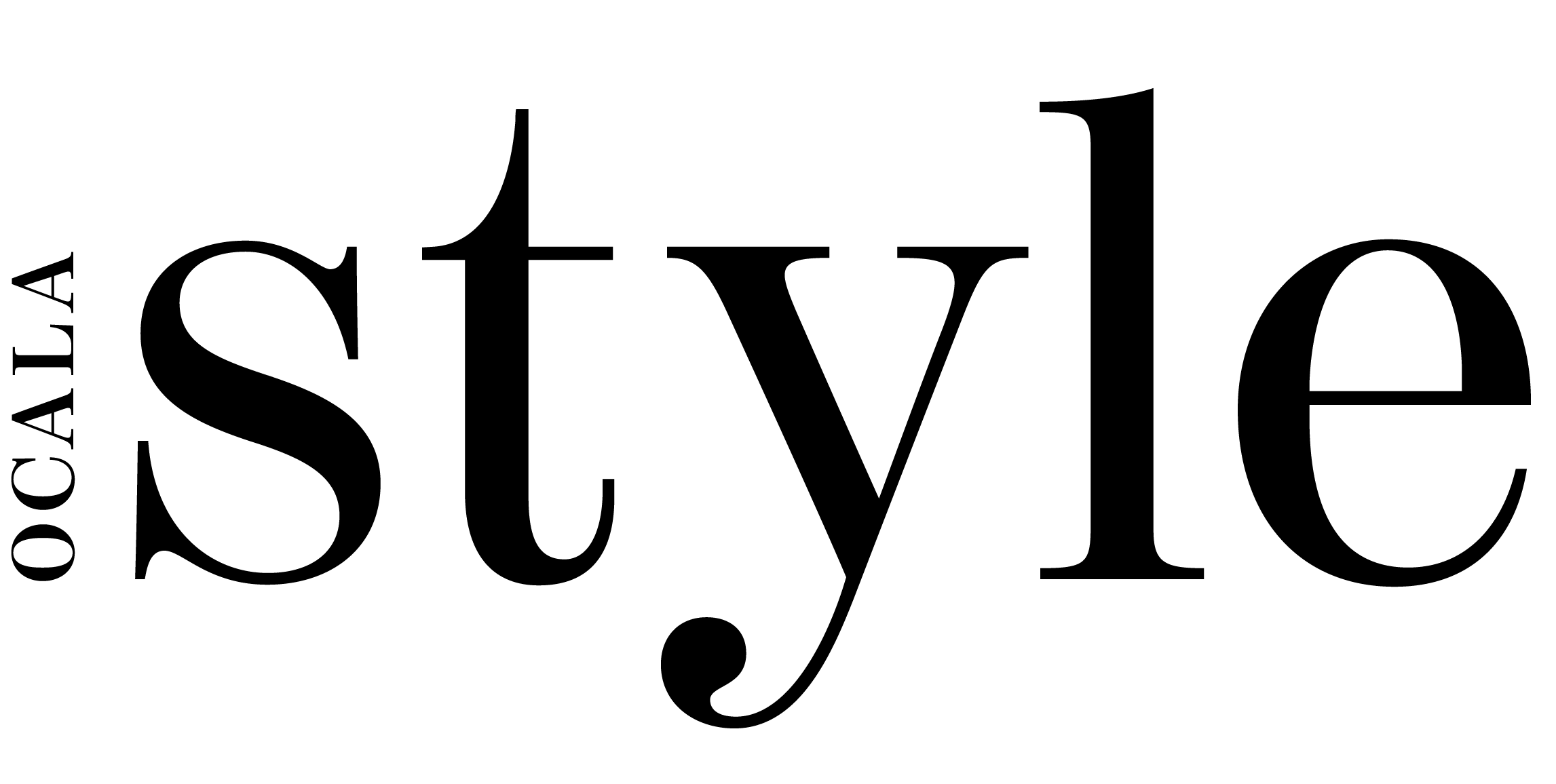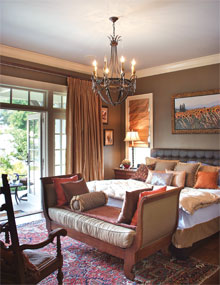
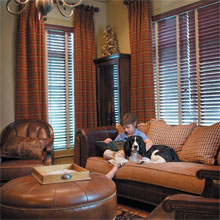
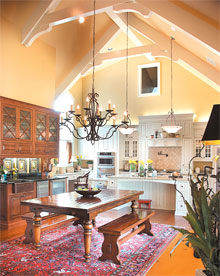
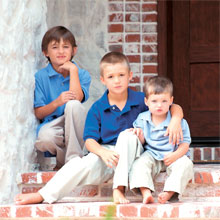
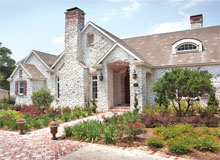
When Jodi Boone compiled her idea list for building a new home in southeast Ocala, she knew where to begin. A self-professed fan of nationally-known architect Jack Arnold, Jodi searched through magazines and renderings of Arnold’s work. Known for his signature style of Old World elegance, Arnold’s designs elicit a feel of living in the French countryside. With the help of architectural designer Jerry Stevens and builder Mike Ferrer, the Boones incorporated Arnold’s classic style into a plan that harmoniously merges form with function for this busy family.
Jodi wanted to ensure her home was, above all things, livable.
“I wanted to create a home that reflects the way we live, which is informal and casual,” says Jodi.
Every space in the Boone residence reveals a well-thought out plan. As parents of three young sons under the age of eight, the Boones knew their home needed to accommodate a fluid and flexible design concept. From comfortable seating to ample storage, this home has it all.
The Boone’s “lived-in” intentions are instantly seen and felt upon entering the elegant white-stone residence. A rich olive-toned palette wraps the wall of the gallery-styled foyer, which opens into the spacious family room and kitchen. Creamy cabinetry centers the kitchen area that is bridged by beamed cathedral ceilings. Topped in rich granite, the kitchen is a cook’s dream. State-of-the-art appliances complement the welcoming layout, complete with a separate bar area with a wine refrigerator and copper sink. The farm-style wood table connects the kitchen to the open-area family room making this the perfect spot to entertain friends and family.
Key to the overall design is accessibility. Each room flows effortlessly into the other. Glass transoms above major doorways help with the fluid design. And a split-level bedroom plan allows for private time for both children and parents. The master suite is buffeted by a handsome study with everything a husband could want — comfy, leather furniture, a flat screen television, and, of course, a TV remote.
The master bath links the study to the Boone’s master bedroom and is so luxurious that it’s surprising the Boones ever want to leave. White cotton monogrammed towels hang on wrought iron hooks beside the dual sink/his and hers vanity. Bath belongings are subtly hidden behind glass-encased cabinetry as a multi-head rain shower and oversized soak tub enhance the spa feel.
The master bedroom is a sophisticated study in understatement. Deep chocolate brown covers the walls complemented by a light blue painted ceiling. Blues and browns are repeated in the coverlet bedding laced with an abundance of pillows in all shapes and sizes that “Skootch” — the Boone’s dog greatly appreciates. A gas fireplace serves as the room’s focal point while cream-colored French doors lead to the
poolside veranda.
The Boone boys — Owen, Bryce, and Collin — claim the other side of the residence as home and playtime. Each boy’s room is connected by a clever child-height walk-through in addition to individual baths. Playful boy-friendly colors decorate the walls adorned with sports-inspired paintings by Jodi’s mother, Jeanne Privett, who generously provided several pieces of the home’s artwork.
Storage is also provided throughout the home, including an air-conditioned and carpeted walk-in attic every mother craves. A customized cubby near the laundry area reserves individual spaces and baskets for each family member so no stray homework paper, backpack, or baseball cap can be lost. Yet, it is Jodi’s mega-shoe closet that is the envy of this writer.
With the help of interior decorator Kimberly Scudder, Jodi knew she had found the missing piece in assembling her perfect design team.
“Kimberly put everything together, adding so much warmth to our home,” adds Jodi.
Addressing color first, Kim developed the rich, earth-tone palette that softly accessorizes each room. Working closely with Mike Ferrer, Kim envisioned where very piece of furniture, draperies, and lighting would be placed.
“The Boones are a very close family and I wanted to create spaces that were warm and comfortable for them,” says Kimberly, “You have to understand the homeowners’ lifestyle in order to personalize their home.”
Accessories add the finishing touches with family pictures and original art, giving the Boones a lovely blend of traditional decor and comfort. The inviting setting brings everyone together, which is exactly what the Boones had hoped for. Even Jack Arnold would be proud.
