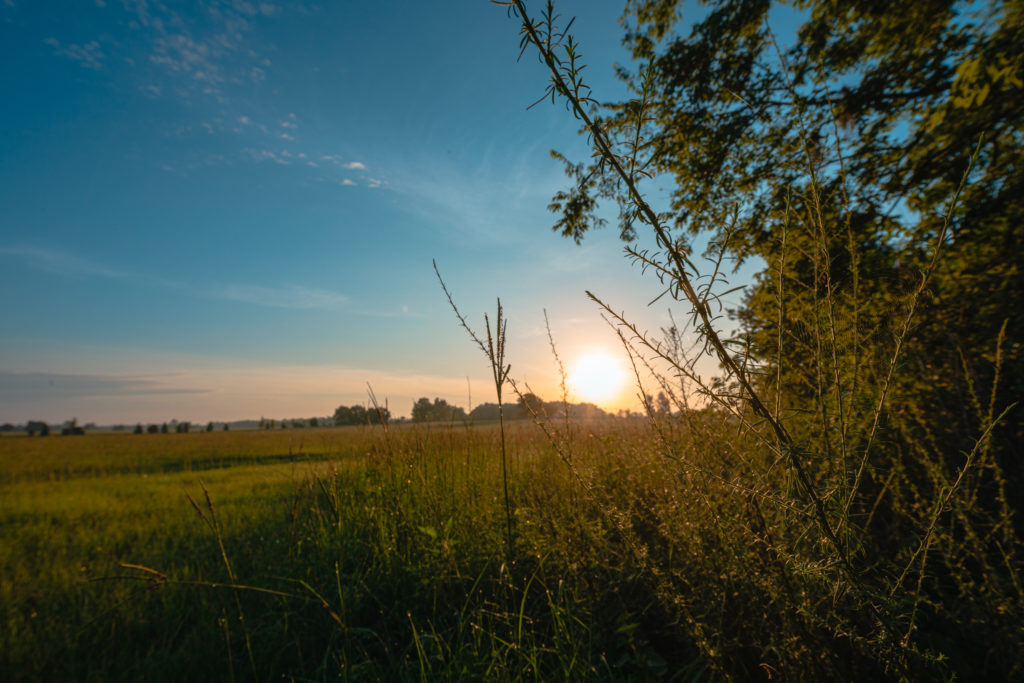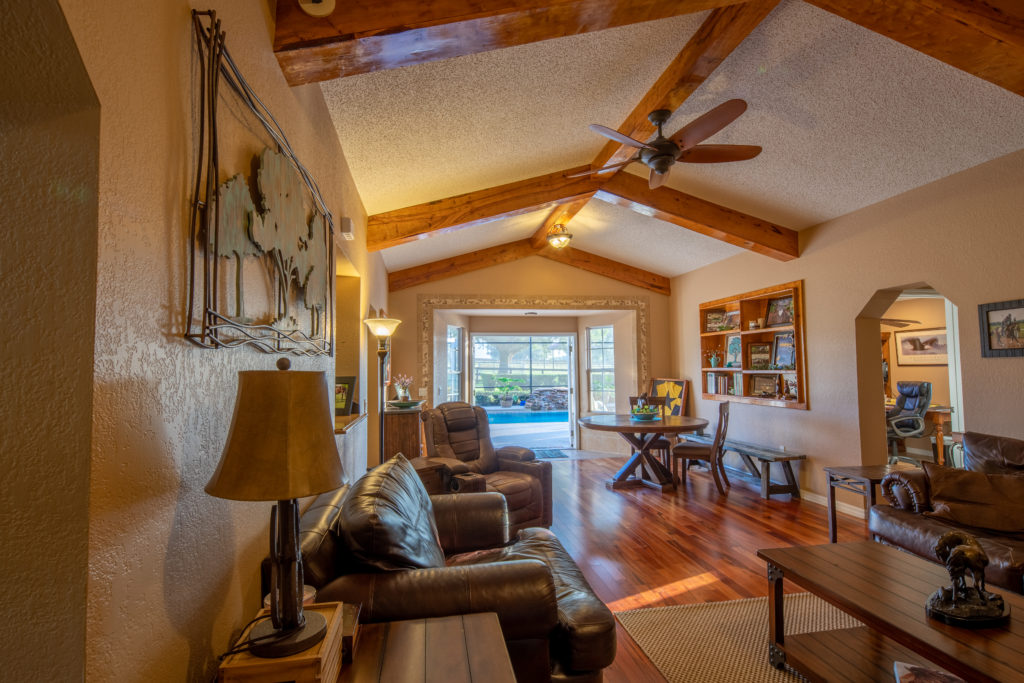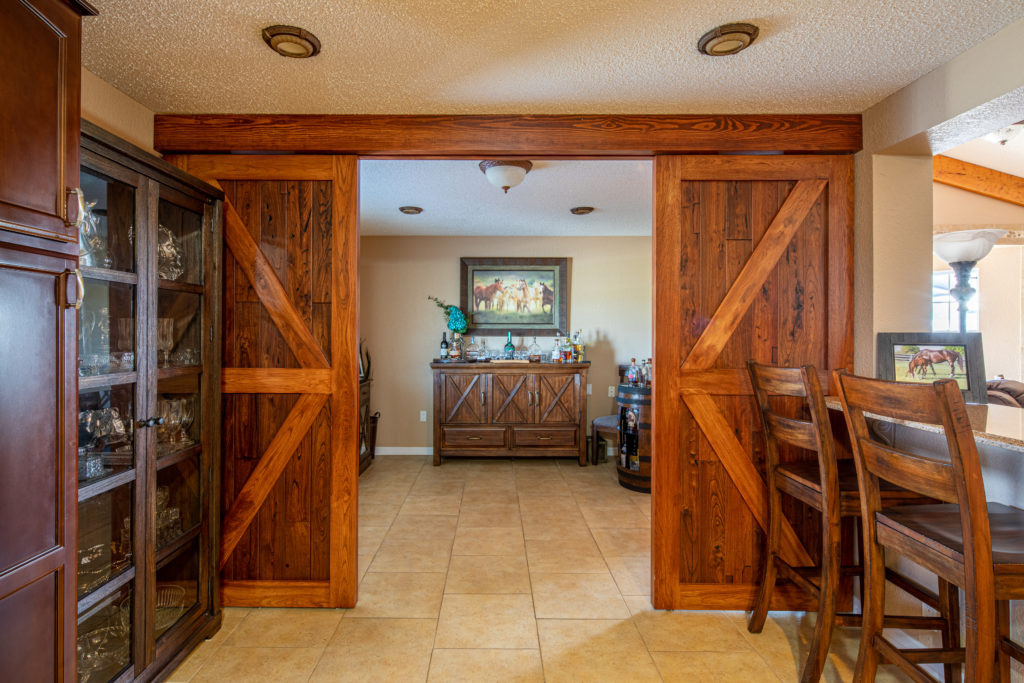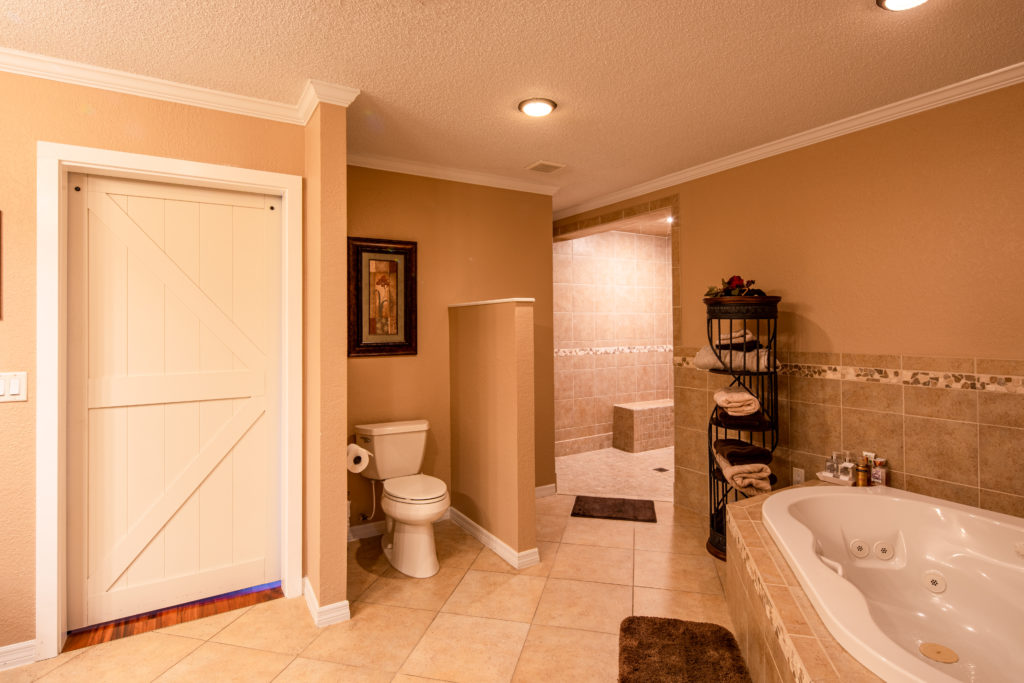
I always chuckle when I hear the phrase, “Were you raised in a barn?” Truth be told, I spent a lot of time in a horse barn as a child so I guess it’s sort of true. As an adult, though, I’ve been fortunate to live in two different barn homes here in Marion County. The first I had built and renovated from the beginning, and the second is my current home.
Having a barn home is a serious personal decision, and for those of us bitten by the equine bug, that decision has lots of benefits. Most obvious is the joy of being in close proximity to stabled horses. This makes for awesome mornings when you can step right out of your bedroom and feed horses in your jammies. At night, it’s convenient if a sick horse needs monitoring, or if a pregnant mare is nearing foaling time. The list of positives goes on.
There are drawbacks, of course. Unless you have time to scrub down walls and floors and replace fresh bedding in stalls very consistently, it can be a challenge to keep your human and horse living spaces as pristine as a detached house might be. You might have a noisy horse that insists on clanging his feed buckets all night or pawing at a metal stall door. Additional flies and bugs often come with livestock housing, though spray systems do a fine job of misting citronella or other sprays to help alleviate this issue. And odors, well yes, but products are available to help eliminate this issue, too. Cleanliness is a challenge, but it can be achieved.
Renovating a barn apartment or home can be done and done well, as Dr. Richard Alker and his wife, Natalie, owners of Crown Thoroughbreds in Ocala, have proven. Their property, built in the 1980s with 14 stalls and a stallion breeding area, needed updating and renovations.
“When we first looked at the property, we had a contractor come with us because some walls had to come down and there were quite a few projects,” Dr. Alker says. “After we made the decision to purchase and get started, we completely enclosed the garage to turn it into the master suite. We also tore a wall out and added a bathroom and an exterior door. And that was just the beginning.

The couple went to work with new paint, demolition and design. Some of the most unique, custom items they chose for the interior are the tigerwood flooring installed to match the original exposed beams in the living area and a set of exquisite indoor barn doors separating their entry foyer from the kitchen. The doors, from Mohawk Flooring, are made of reclaimed wood from a distillery in New Zealand.
Natalie Alker worked closely with the contractor and was hands-on with the project throughout the renovation.
“You don’t know what you’re getting into until you get into it!” she laughs. “We knew what we wanted. There were times people would tell us our plans were going to be difficult to do, but we would find a way to do it.”
Overall, the Alkers took a 1,300 square-foot space and added 700 square feet, which included turning the original garage into a bedroom and adding a new bathroom. Later, they added 1,100 square feet of screened area around the side of their home plus a pool and small waterfall.
“Lots of things you just have to tweak until you get them right,” says Natalie, adding that she loves their new extra-large, doorless walk-in shower.
“I’ve always had to drive to where our horses were,” Natalie adds. “The convenience of being right by the horses is so nice. I enjoy sitting by the pool, looking in the back and seeing the horses. I also have the joy of seeing them from my bedroom window.
“The novelty of this is different,” she continues. “I love it when people come in and I can say, ‘This is what used to be the barn aisleway’ and then they see how it all connects. And they say, ‘Oh, now I get it! You live in a barn!”
The Alkers advise others to choose open-minded contractors you trust when considering a barn renovation.

“You run into a lot of stuff you don’t expect, so you need someone with patience who can work through roadblocks that come with a special project like this,” Natalie says.
Dr. Alker says although they completed the work, excluding the pool area, for $110,000, he recommends budgeting for about 25 percent more than you expect to spend on such a project.
“I think we renovated this a lot more economically than if we were to build a house like this from scratch. There’s always an extra thing here or there, and there are still projects we want to complete in time,” he says. “But if this is something you’ve always dreamed of, make it happen.”
Architect Rolando Sosa of Architect Studio in Ocala has designed several barn apartments and conversions and notes that it’s important to pay attention to local and state building codes during any transformation.
“If you are doing a building for agricultural purposes, you have a little more freedom with the building codes, but when you require a housing unit or mother-in-law apartment, it starts to dictate that you have more access to firewalls, water sources and more,” he says. “It can be less expensive just to do a renovation, because the roof is there, slab is there and all that. But you would have to do plumbing, air conditioning, heating, the whole ball of wax. So it can start to get cost prohibitive.”
Suzanne Rice of Suzanne Rice Design Consultant, LLC in Ocala recently completed a barn conversion just south of Marion County. Her clients wanted to open up an unused space in the attic of the barn, adding insulation, a custom spiral staircase designed especially for the owner’s dog to climb, large glass double doors, an upstairs escape area, plus air conditioning, a whole-home generator and other comforts. The result is a small but lovely space that also includes a new pergola and fresh landscaping at the entrance.

“Owners love this because of all its conveniences of being close to the horses and knowing they are doing well,” Rice says.
Before embarking on any renovation project, Rice encourages the homeowner to contact a reputable designer who can help visualize the best concepts for the space, plus help avoid pitfalls along the way.
The bottom line? Barn apartments can be rustic or modern, big or small, upstairs or downstairs, but all are unique and present all sorts of pros, cons and compromises. If the pros win, who knows? You just might want to feed horses in your jammies, too.
Plan Ahead
The Marion County Building Department recommends that you have a signed, engineered plan for any renovation project. Taking shortcuts to save a little money is hardly worth it if a hurricane or other disaster strikes. Want to do some of your own research on the latest code requirements? Check out the International Code Council at www.iccsafe.org.






