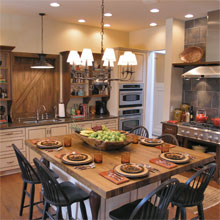
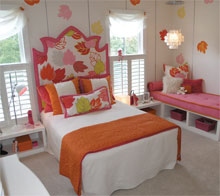
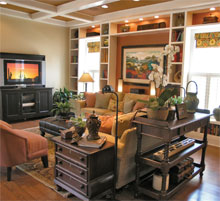
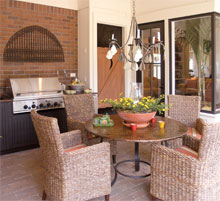
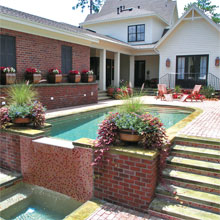
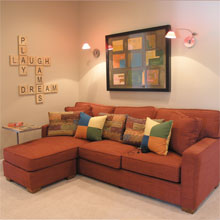
By Karin Fabry • Photos By Cynthia King
With more than 3,600 square feet of living space, the Idea House, designed as a rural Victorian farmhouse, offers a wide range of built-in conveniences and sheer functionality that come together to make this home uniquely and aesthetically pleasing.
“This particular home incorporates the traditional Florida cracker architecture such as wooden siding and deep, wrap-around porches, with the latest in modern amenities,” says Idea House Manager Tim Watson.
A former home contractor, Tim became associated with Southern Living’s Idea House program when he and his company built one of the initial homes. In the six years that Tim has been with the magazine, his team of dedicated colleagues has produced three Idea Homes per year. The homes are scattered throughout the 17-state region that Southern Living considers to be the south. Besides DeLand, this year’s homes are located in Atlanta and Louisiana. Each home will be extensively featured in an upcoming issue of Southern Living magazine.
“Each of these editorial sections affords us at the magazine a chance to introduce our readers to the latest in furnishings, design, architecture, and technology,” Tim says. “The DeLand home, developed by the St. Joe Company, will be featured in our August issue.”
The Idea House, located in the upscale Victoria Park community features the latest in home fashions and furniture. Donna Brooks of Brooks Interior Design, along with her creative staff, filled the home with unique built-ins and plush fabrics. To better achieve a finished, “lived-in” look when designing a home, Donna says she creates an imaginary family that resides in the home. The result for the Idea House was a doctor and his wife, along with two growing children, a 10-year-old boy, and a daughter in her mid-teens.
“It really helps to place a family in the space,” Donna says. “By doing that, we can make it functional for how they might live.”
Dubbed Kinsley Place by the designers and architects, the Idea House exudes class and style. From the cozy front porch to the lush landscaping to the interior decor, this home is pulled together and polished.
The “idea” was to create a multi-generational, multi-functional space. The concept of a multi-generational home is once again gaining popularity in society and the Idea House includes a grandfather’s suite just off the main entrance. The suite epitomizes the home’s focus on multi-generational living and features a small kitchenette, a large private bathroom, and a bedroom that’s divided into separate living and sitting quarters. The suite is cozy, yet manly, with dark wood tones and rich chocolate fabrics. Also off the main entrance is the home’s formal dining room. To utilize all available space, Donna chose to divide the foyer and the dining room with decorative beams rather than a wall.
“It gives the illusion of two distinct spaces, but at the same time leaves the room very open and airy,” she says. The 12×23-foot room features extensive built-in shelves and 10-foot ceilings. A wide bead board provides texture on the back of the shelves. Working on a small-to-nonexistent budget, Donna and her staff were creative when furnishing and accessorizing the home, even using some of their own items from their own homes.
“We selected every material and designed the architectural elements as well,” Donna says. “We took the design the architects already implemented and embellished and personalized it.” Although she admits it’s hard to pick a favorite space in the home, Donna says she most enjoys the home’s multi-functional kitchen/family room combo.
“What intrigued me most about this project,” Donna says, “is the fact that we got to showcase some of our most exciting ideas as designers. The kitchen area really showcases some of our best work.
A beautiful space, the large kitchen features porcelain tile designed to look like slate. Open-shelf upper cabinets designed in a rich wood tone display the homeowner’s fine crystal and china.
“The lower cabinets are bisque in color and vary from the uppers to give the kitchen an eclectic look,” says Shona Binkowski, a designer with Brooks Interior Design. In keeping with the multi-functional theme of the home, the center island, made out of pecan wood, also serves as the family’s dining room table.
“We used the pecan because we wanted it to look like a real dining table,” Donna says. Tucked underneath the island is a rolling breakfast cart that hides the toaster and any other appliance you may need to prepare a breakfast.
“A sliding barn door closes the kitchen off from the home’s multi-purpose room,” Tim says. This bonus space could serve as a butler’s pantry, a craft room, a kid’s play area, or even a home office. “The multi-purposing of rooms and taking advantage of all storage space is something we strived for in this house,” he continues. “You can live large in a smaller home.”
“People are beginning to cut down on square footage,” says Michael Voll of J&J Security Services Corp, “and instead are creating their homes to be functional and full of wonderful design elements.” And the family room in the Idea House is certainly full of such design elements. Decorated in rich terra cotta and gold tones, the family room/kitchen combo is truly the space where the family would congregate. A striking feature in the room is the wall-to-wall book shelves. Various sized openings are perfect for books, family photos, or sentimental knickknacks. The backs of the shelves are painted a deep rust color and are accented by bold, white casings. A plasma television takes up an entire wall.
“This home is filled with the absolute latest in technology,” Donna says. “I think today everything is so computer-oriented that if we didn’t incorporate the latest technological advances, we would be out of date.”
As one of the electronics specialists who wired the house for audio, video, and computers, Michael agrees. “What’s really great about this house is that they kept such a traditional look and feel,” he says. “It’s very user-friendly and very advanced technology.”
For example, all of the main rooms in the home feature media inputs. Using one of these inputs, a person can listen to any audio source from anywhere in the house. An iPod can be playing in an upstairs bedroom and you can listen to it on the back porch. The house is also set up to allow video distribution throughout the rooms. The home runs off a main server and each family member can have their own personal media device, each holding 40 feature-length movies and thousands of songs in memory. With the touch of a button, junior can call up and watch his favorite movie in his bedroom, no DVD required.
“Each room also features built-in ceiling speakers,” Michael says. “A CD can be playing in the main system in the living room and you can listen to it comfortably throughout the house. It’s the perfect home for entertaining.” As you tour the two-story home, it’s clear that a lot of thought, hard-work, and imagination went into creating this Southern Living Idea House.
Of course, we can’t give away all of the home’s secrets and ideas. You’ll just have to experience it for yourself. I guarantee you’ll walk away from the house saying, “That’s a great idea.”
The Idea House
Open through October 2
$5 donation goes to local charities and includes a narrative tour
201 Spalding Way, Victoria Park, DeLand
888-253-3223
Victoriaparkflorida.com






