Getting back to simple living and prioritizing experiences over possessions is certainly a growing trend.
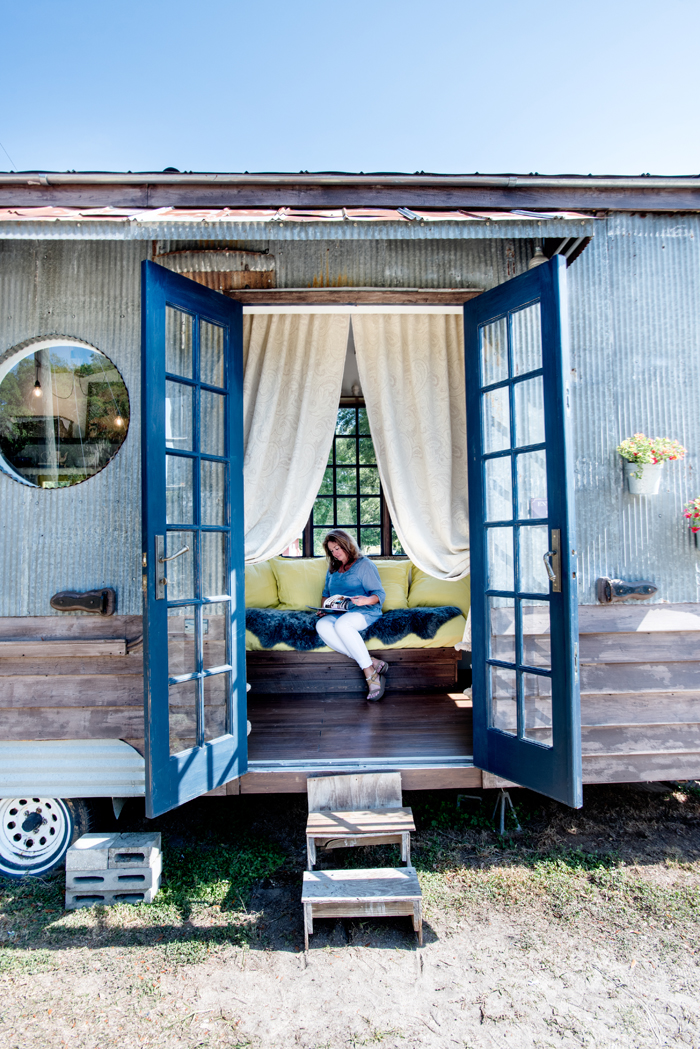
It’s not just motivated by minimizing one’s belongings, though.
For many tiny house owners, it’s about the environment, freedom from debt, self-sufficiency, a simple and more stress-free lifestyle and the ability to travel. The tiny house movement has begun sweeping the nation. There are tiny house communities and vacation spots, tiny house builders and tiny house festivals.
Whether burdened by repairs or home mortgages, some people consider living in a tiny home to be the way out of a vicious debt cycle. One local couple began a journey toward this simpler way of life by building their own tiny house. Turns out living tiny might just be the ticket to living large.
Finding Freedom
For Robert and Rebekah Sofia, building a tiny house of their own means freedom—freedom from a mortgage, freedom to travel, freedom from stuff.
“We wanted to simplify,” Rebekah says.
There wasn’t one defining moment when they made the decision to build their new mini living quarters. It was more of a natural progression for them. Robert grew up building with his dad, and he and Rebekah have always worked well together—beginning with the remodeling of their first home. With Rebekah’s background in interior and architectural design, Robert’s background in building and remodeling plus their combined artistic talent, the Sofia’s were well-equipped to build the tiny home of their dreams.
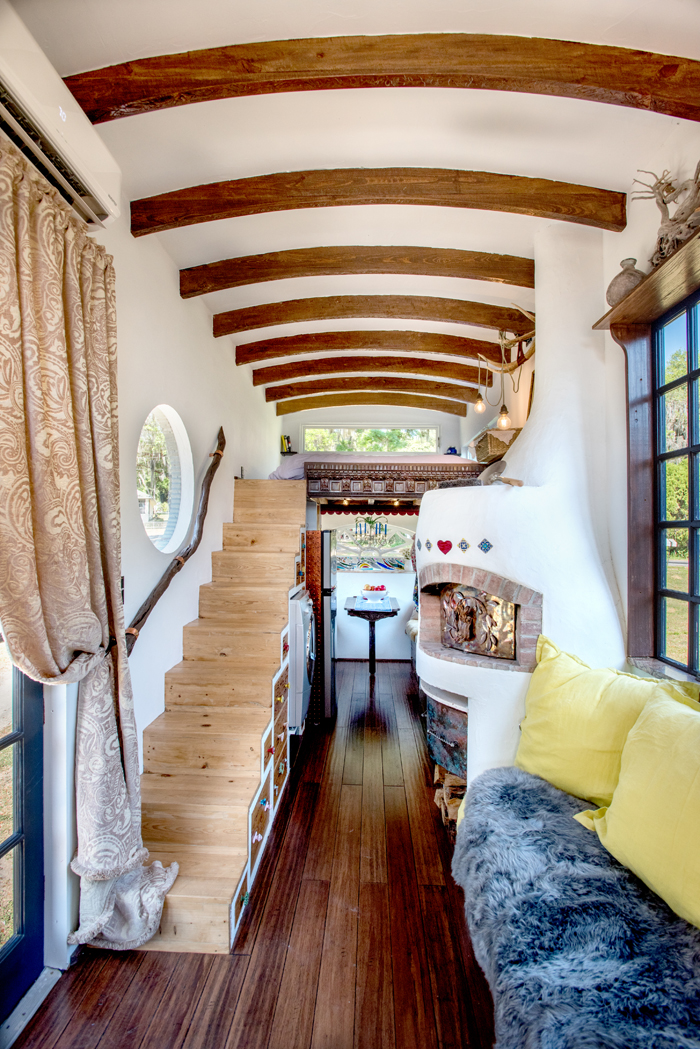
“It comes naturally,” Robert says. “Anyone can do it, but a building background helps.”
The Sofias were able to build their tiny home and avoid a house payment. It’s not uncommon for tiny homes to cost well over $40,000, but they were able to complete their whole home for approximately $15,000. The 26-foot-long home is mounted on wheels. The ceiling reaches 13 feet and 3 inches in height, and the home’s width stretches to a mere 8.5 feet. The home has an eclectic European style with splashes of Bohemian elements. And within that small square footage, they’ve managed to create space for everything they need.
Rebekah flips open a notebook full of her watercolor designs for the tiny house. She designed the home, and Robert worked out the structural and building elements. He turned a square window into a round one, built custom furniture and fixtures to fit into small spaces and took on the overall task of building the home’s structure. He even customized a wood-burning oven that contains most of the heat by layering ceramic cloth on the outside of it as an insulator. The outside of the oven is now cool to the touch even when their favorite pizza is cooking.
The Sofias began building their tiny home in October 2015. These two have done everything themselves—salvaging wood and other materials, expanding the trailer base, customizing the layout and more—except for the insulation. They hired someone to come and insulate their home with spray foam. Some of their favorite materials are corrugated metal and cypress, and the exterior of the home shows off the metal and cypress combination, accented by buckets of cheerful flowers secured to the front wall.
The large living room windows were salvaged, along with their one-of-a-kind front door. These fixtures allow sunlight to flood the tiny home. That, along with the tall ceiling and light-colored walls, gives the illusion of a much larger space. The Sofias built a loft large enough to fit a queen-size mattress with a few feet of extra space on the side. Rebekah worked it out so they could add shelving to the walls for extra storage. The staircase leading up to the loft travels along the home’s front inside wall next to the front door.
The actual tiny home needed only a few adjustments to Rebekah’s original designs. When Rebekah was growing up, her dad worked at a paint and wallpaper store, and he would always bring her wallpaper samples. She designed, built and decorated her doll houses using those samples. Looking back, she admits that even then she’d had a knack for interior design.
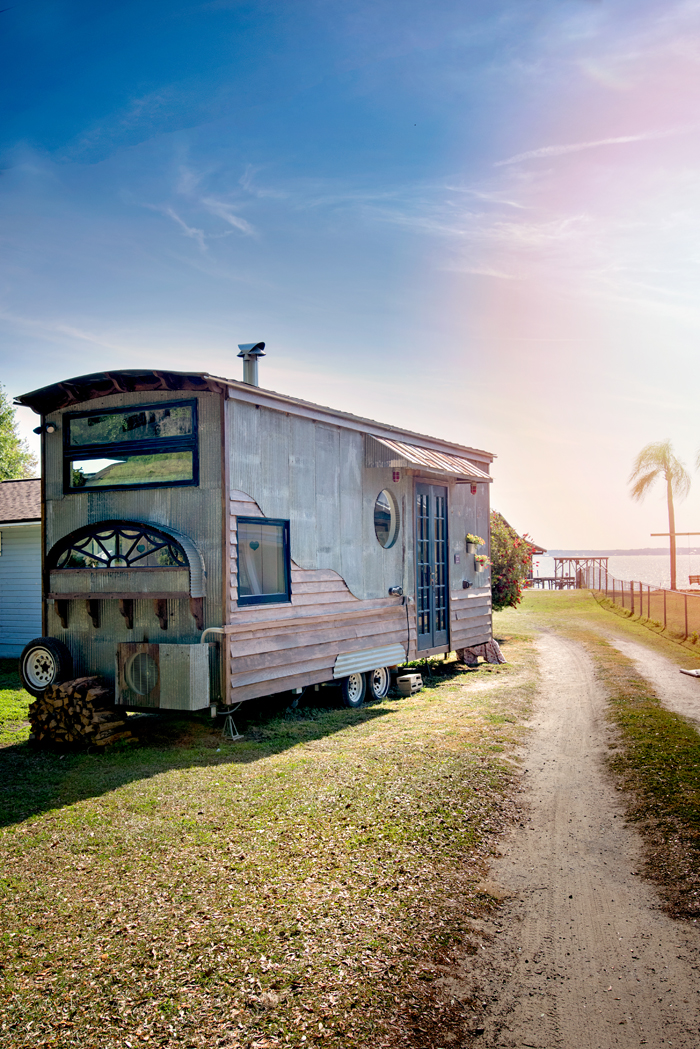
Since the beginning of their tiny house project, they’ve put in as much work as their schedule will allow, averaging one to two days per week. With a closer look at the details and custom-built features within their tiny home, it’s obvious they’ve used their time wisely. The curved beams stretching horizontally across the ceiling have gorgeous carvings that were etched in by Rebekah; drawers below the stairwell show off adorable knobs and patterns; the sliding closet doors were made by stretching painted canvas over wooden frames; the mini walk-in shower displays a unique piece of art that the Sofias found; the bathroom floor was made by dropping a box of rocks into wet cement; and the dining room table, bench and living room couch were all built and customized for the space.
It’s truly a work of art and something that Robert and Rebekah have put their hearts and souls into. When they told their four grown children they were building a tiny house, they were all for it—one of them hoping to also build a tiny house one day. The next step for the Sofias will be tackling their current belongings. They haven’t gotten rid of much yet. Instead they’re planning to have a huge yard sale. Rebekah feels they’ll be able to be more creative with fewer belongings—everything will have its own place and purpose.
“I feel free and excited about it,” Rebekah says. “I look forward to decluttering.”
She and Robert have those small drawers under the stairs, a small pantry, an under-sink area and even one big drawer below the wood-burning oven to store pots, pans and other kitchen items. Rebekah says she won’t have a hard time getting rid of kitchen appliances and cookware to fit in her new kitchen space.
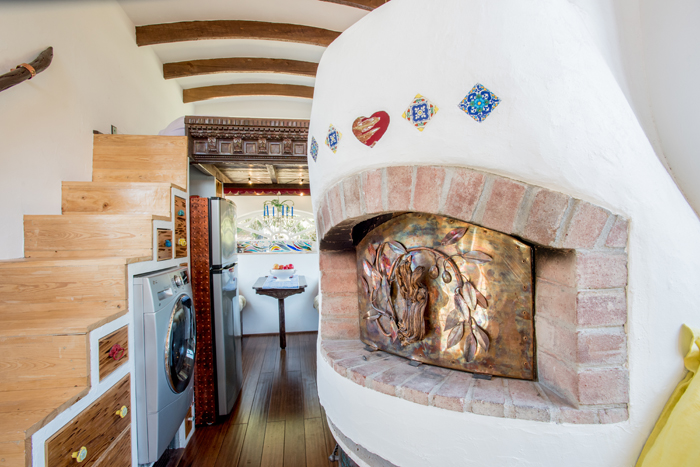
“After cooking for four kids for so many years, I know what I use and don’t use,” she says.
What about photos and sentimental items? Rebekah plans to save photos digitally and narrow down anything with sentimental value to one box.Although that may sound like it’s easier said than done, Rebekah is confident that those items won’t be an issue. She says they’ll likely have a more difficult time sifting through all the artwork that both of them have created over the years.
When they move into their tiny home and hit the road, the Sofias will be self-sufficient with a generator, split-unit air conditioner, dual washing machine and dryer and utilities. They also plan to have internet access. They won’t be without a way to support themselves, either. Robert has his own window washing business, and he can continue that anywhere he goes. If needed, Rebekah can work alongside him or work as a design consultant. When they move, they plan to tow their home and park in RV parks or other designated tiny home communities. One day, Robert would love to live in or even start his own tiny house community.
Learn more › Follow Rebekah and Robert on their journey by visiting their website, gypsy-mermaid.com.
In Our Own Backyard
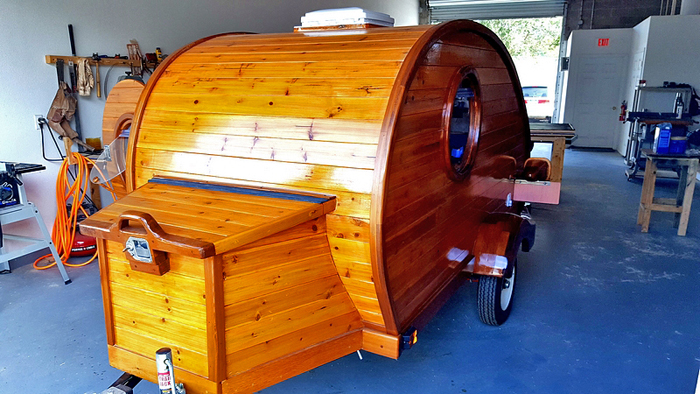
Living tiny sounds refreshing, doesn’t it? If you’re ready to take the next step toward building your dream tiny home, look no further than The Trailer Doctor and Design Source International, both located here in Ocala. Rich Missall, owner of The Trailer Doctor, sets up at the Ocala Downtown Market on Saturdays and specializes in metal work, fabrication, welding and all things trailer. He recently partnered with professional architect Paul James of Design Source International, and they have drawn up plans for their first tiny home. With their combined expertise in design, fabrication and metal work, they plan to build custom tiny homes according to each client’s budget.
Rich and Paul just finished working together on a vintage-style, custom teardrop trailer called the Rum Runner that they had on display at the Ocala Downtown Market. After just a couple of Saturdays there, they already had several people interested in custom projects. Rich is excited about his partnership with Paul and has high expectations for the projects they plan to complete together.
“This one’s going to be special because of the experience,” Rich says about their first tiny house project.
Paul has been designing small homes for years now. He met Rich through a friend, and they partnered because it just made sense: Paul has the architectural design experience, and Rich has experience in the world of trailers.
Years ago, Paul built small homes to help with the housing crisis in Jamaica. He had a factory in Pennsylvania at the time and built two-piece homes they could ship. He spent several years working in Bermuda and previously worked in Florida as well.
“People need their freedom,” he says. “The tinier their home, the tinier their expense.”
Paul understands that often the biggest financial burden of a household is the home itself. He used to design smaller homes to help homeowners avoid the debt cycle that can all too often come with owning a home. He mentions that the average size of a home is approximately 3,000 square feet and usually just holds stuff that isn’t used.
“Think about what space you really need,” Paul says.
Paul has always been interested in Japanese architecture. The minimalist style calls for one space to serve different functions, enabling residents to do more with less. When it comes to tiny homes, Paul explains that the trick to making that small space functional has to do with compressing the most expensive parts to fit the space. This leads to a pricier square footage, but the result is a tiny home that has everything you need.
“I was designing ‘tiny’ before it was cool to,” he says. “It takes a more concerted effort to make small spaces work well.”
Now that the tiny house lifestyle is becoming more popular, Rich and Paul’s tiny house project will likely be the first of many to come.
A Tiny House Of Your Own
Build your own tiny house, order one as a template or have one customized just for you. There are several websites and resources for purchasing a tiny home and having it built to your specifications. We recommend starting your research here:
Wheelhaus:Choose a template, add any customizations and work with the Wheelhaus team to perfect your tiny home. They’ll build it and ship it to you within three to four months. wheelhaus.com
Tumbleweed Tiny House Company: Design your dream tiny house right on their website, and receive a free quote. They can build it for you, or you can use the resources they offer to build it yourself. tumbleweedhouses.com
Tiny Home Builders:This family-owned company is located nearby in DeLand. They design and build tiny homes on trailers. They also offer planning and consulting services plus workshops for DIY-ers. tinyhomebuilders.com
The Trailer Doctor and Design Source International: Contact locals Rich Missall and Paul James to talk about your tiny home plans. thetrailerdoc.com, designsourcei.com
Park Here
Like the Sofias, you may prefer your tiny house to be on wheels. You’ll be free to move around and travel, but you’ll need a place to park at the end of the day. Tiny house communities are sprouting up all over the country, and most RV parks welcome tiny homes, too. Find your next parking spot here:
Orlando Lakefront RV and Tiny Home Community: You can park here for any length of time and even make this community home. It is conveniently located near downtown Orlando and area attractions, and it’s pet-friendly. orlandolakefrontth.com
Gracious Tiny House Park: Located in Okeechobee, you’ll find both waterfront and interior spots available to park your tiny house. This community has a pool, clubhouse, game tables and more available for residents. gracioustinyhousepark.com
Tiny House Talk: Search this website for tiny house communities no matter where you live or where you’re planning to go. There are communities all across the country, and Tiny House Talk lists them by state. tinyhousetalk.com/communities
Test Run
Before you fully commit to this new way of life, it’s a good idea to try it out first. You can book your next vacation in a stand-alone tiny house or at a tiny house resort. Whether you have a tiny home already or you’ve just started considering one, map out your next adventure with these resources:
Tiny House Vacations: Know where you’re vacationing next? Search for a tiny house to rent for your stay. There’s a map of them, too. Your next big road trip could be full of tiny house stops, or, if you don’t want to travel too far, book the Oceanfront Tiny Hammock Cottage in Flagler Beach. tinyhousevacations.com
Airbnb: If you’ve used Airbnb, you know it’s the place to go for convenient lodging within your budget. Customize your preferences in the search bar to find available tiny houses near your next vacation spot. airbnb.com
Getaway: There are several tiny house resorts to consider if you’re traveling out of state, but this is one of our favorites. Getaway has a tiny house resort in both Boston and New York. Pick your tiny house, book it and hit the road. Just be sure to book your stay well in advance, as this resort fills up fast! getaway.house
Tiny Homes, Big Fun
You don’t have to be shopping for a tiny house to enjoy a festival full of them. Think: HGTV-like tinies that you get to see in real life. Here’s what’s coming up:
2017 New Jersey Tiny House Festival
in Augusta, New Jersey, from June 16 to 18: unitedtinyhouse.com
The National Tiny House Jamboree
in Colorado Springs, Colorado, from August 4 to 7: tinyhousejamboree.com
2017 Florida Tiny House Festival
in Elkton, Florida, from November 17 to 19: floridahistoriccoast.com






