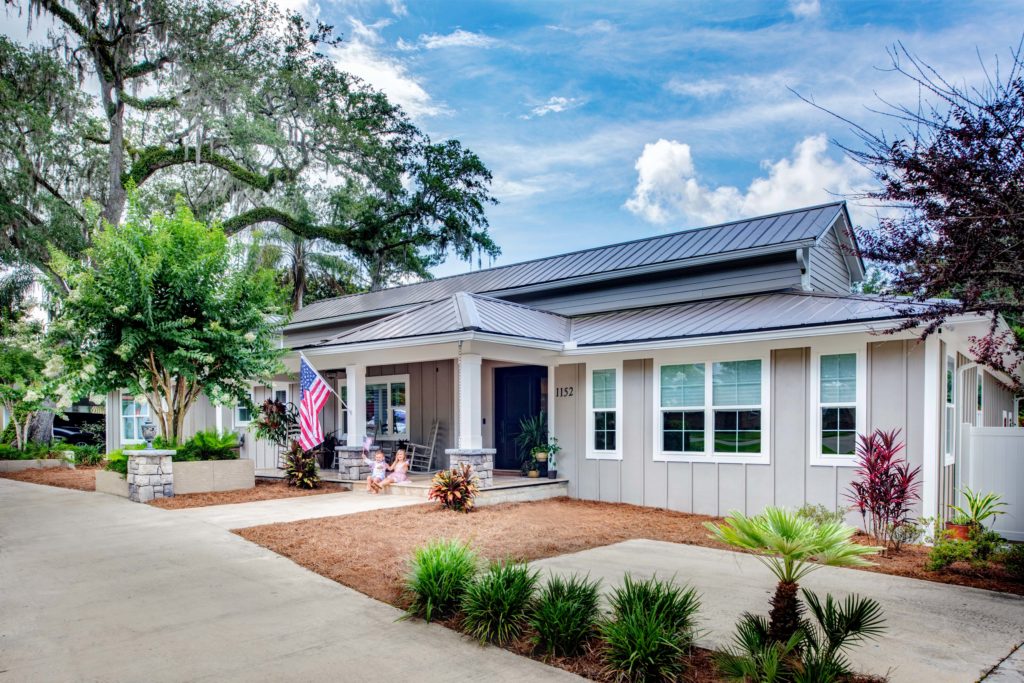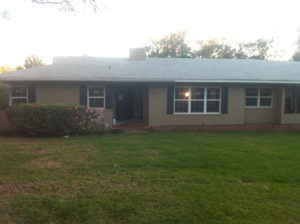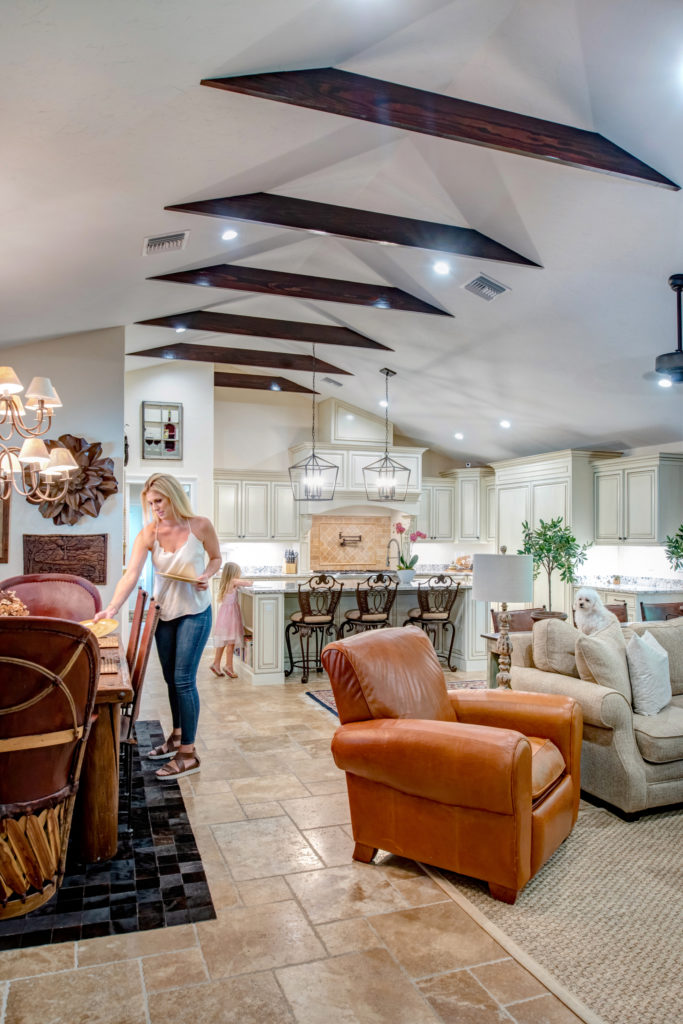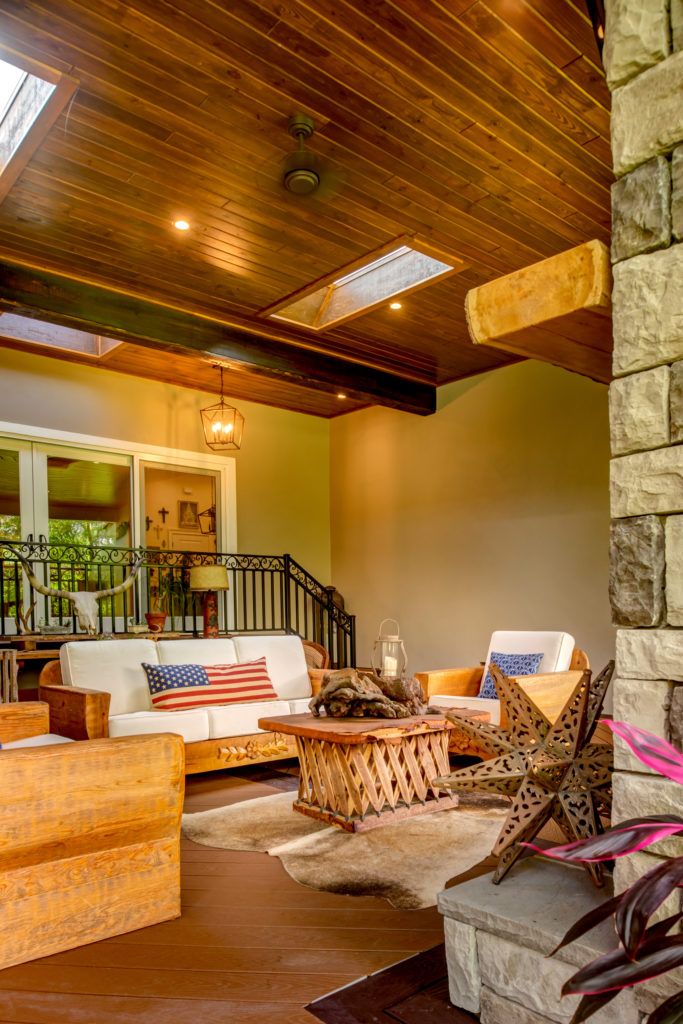William and Michelle Futch had renovations on their mind when they purchased their 1956 home just one block from Ocala’s historic district. The extent of those renovations, however, was yet to be determined. With kids in tow and ideas in hand, the couple set out to create their family’s dream home.

“We purchased our home in 2012,” says Michelle, who, together with her father, runs Southern Blade & Supply, a company that sells industrial supplies to contractors. “One small renovation or addition led to another in the beginning. We were redoing the house in phases when we decided to just go for it and gut the whole place. That was in 2016. We left the house and moved in with my father, and a week after the demolition started we learned we were expecting our second child.”
Lifelong residents of Ocala with family roots that date back nearly a century, Will and Michelle were high school sweethearts at Trinity Catholic High School. After graduation, she made her way to Florida State University, while Will attended Auburn University.
“We made the long-distance relationship work for four and half years,” Will says, “but when it came time to settle down we both knew Ocala was where we wanted to be.
 “Even though Ocala is growing, it’s still a small town,” he adds. “The fact that our family and friends are here coupled with the convenience of everyday living just tenfold beats any big city.”
“Even though Ocala is growing, it’s still a small town,” he adds. “The fact that our family and friends are here coupled with the convenience of everyday living just tenfold beats any big city.”
Michelle agrees.
“As more and more of our lifelong friends realize the importance of being near family, they are making the move back to Ocala to put down roots,” she says.
And this couple certainly has established roots here. Over a period of 14 months, much of it spent after hours and on weekends, Will and his team painstakingly demolished and rebuilt their entire home. Will’s degree in building science and construction led to him becoming a general contractor and recently establishing Southern Heritage Developers with partner Scott Schuck. Years of schooling and experience afforded Will the know-how needed to successfully complete such a detailed renovation. The logistics of how to reconfigure the space, however, required a skilled architect. That’s when Jerry Stevens and Britt Halsell of SPAA, LLC Architects were brought in. The home went from a two-bedroom, two-bath to a five-bedroom, five-bath house, taking the living space from 2,125 to 4,554 square feet. And they did it all while utilizing the home’s original footprint.
“Jerry’s vision for the physical structure and beautiful concept of the layout for our home, coupled with his understanding of the functional needs for our family’s life, was essential and completely captured in his design,” says Will. “He and his team were a pleasure to work with to turn a much-dated 1956 home into our dream home.”
“It takes a special team to bring projects like this to life,” adds Jerry. “First off, you must have a good client who is understanding of and committed to the process. These are truly ‘design/build’ efforts, with designers, owners and contractors all playing pivotal rolls. Things inevitably change… the key being the redirection of the path forward in a confident and peaceful way.”
And they succeeded, working as a team, to pull the massive project together.
Walking through the grand mahogany front door, visitors instantly feel welcome and at home. The open floor plan includes the family’s dining room, living space and gourmet kitchen. In order to achieve the open-concept feel and raise the ceilings, Michelle and Will gave up the existing attic space, and what was once four rooms became one. Taking down load-bearing walls, though, came with its own set of challenges.
 “The original ceiling was conventionally framed, and nothing was left to support the roof,” says Will. “We had to add cypress structural collar ties.” The home’s ductwork and AC handler are now housed on the roof and cleverly hidden in a cupola. But the open concept plan made all the inconvenience worth it for this family that loves to cook and entertain.
“The original ceiling was conventionally framed, and nothing was left to support the roof,” says Will. “We had to add cypress structural collar ties.” The home’s ductwork and AC handler are now housed on the roof and cleverly hidden in a cupola. But the open concept plan made all the inconvenience worth it for this family that loves to cook and entertain.
“When we’re entertaining, we can all be in the same room enjoying each other’s company. You get to be part of the action,” says Will.
The family of four, including 4-year-old daughter, Kenley, and 2-year-old son, Bradford, cooks in their kitchen regularly and eats at home about six nights a week. Their favorite? Smoked ribs or chicken.
On a comfortable night, outdoor dining is an enticing option.
Just beyond the sliding back doors, the outdoor living space begs to be explored. On either side of the wrought iron railing, twin staircases lead to the private, cozy, covered porch. A stacked stone, gas fireplace lends warmth on chilly winter nights while an operable skylight allows for airflow on summer days.
“This mantel is a favorite,” says Will,” pointing out the pine centerpiece. “Not only does the mantel complement our neutral pallet of “natural rustic,” it was given to us by a lifelong family friend, John Adams, owner of Land Design here in Ocala. It has a live edge on it where the bark is still visible. The other sides and edges are sanded and finished.”
The comfortable outdoor seating arrangement was one of Michelle’s favorite Craigslist finds. A unique table, made of wood from an old bowling alley, displays some of the family’s treasures.
 Throughout the outdoor living spaces, a quick glance up will reveal a beautifully stained tongue and groove ceiling.
Throughout the outdoor living spaces, a quick glance up will reveal a beautifully stained tongue and groove ceiling.
“Where the garage is now there was once an enormous pine tree,” says Michelle. “All of our exterior ceilings were made out of that tree.”
Will points out how the outdoor living area flows into the main living space, which he says is their favorite element of the renovation.
Inside and out, the couple’s personal style is evident throughout the tastefully decorated space. They point out that much of the furniture was handmade in Mexico, where some of Will’s family lives.
“Growing up we went to San Miguel,” he says. “When Michelle and I started dating, she would make the trips, too. We’ve always enjoyed the Mexican style, so we wanted to bring some of that into our home.”
“The dining table is a great example,” says Michelle. “We went with a square design and the wormwood definitely has a rustic feel to it.” The brass chandelier over the table was also custom made in Mexico.
Like any contractor or architect will tell you, curb appeal is an important factor when designing or building a home. With that in mind, the front of Will and Michelle’s home underwent a transformation just as extensive as the interior. The stucco was outfitted with Hardi batten strips to give it a board and batten look. A brown metal roof completes the farmhouse-style look. Travertine tiles grace the front entry, adding warmth alongside Michelle’s many potted plants and flowers. She jokes that she has a green thumb—until the plants turn brown.
Ultimately, Will and Michelle’s goal was to build a beautiful space that their family can comfortably grow into. As Kenley and Bradford play happily on the front porch, it’s clear that they did just that: the transformation was a monumental success. For designer Jerry Stevens, helping this couple realize their dream of transforming this house into their family home makes him smile.
“My wish, as the years roll by,” says Jerry, “is to see this young family reap physical as well as spiritual benefits from the home they have made.”






