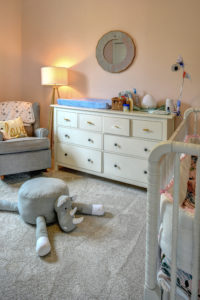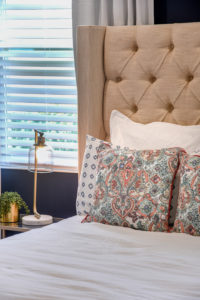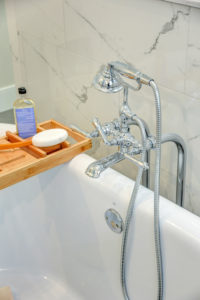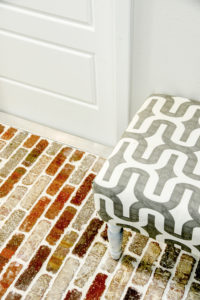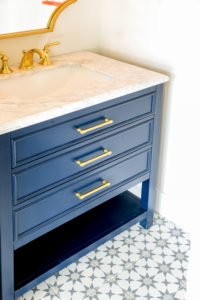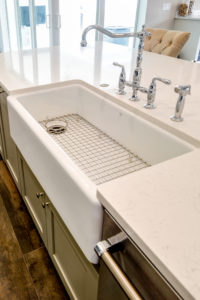A young family returns to Ocala and finds the charm of an old-fashioned farmhouse coming to life in their new home.
Sometimes it’s just that one thing that makes you fall for a house. A classic red metal roof protecting a cozy home. A magnolia tree that shades the back deck just so. The patina on a Victorian gate leading to a lush backyard.
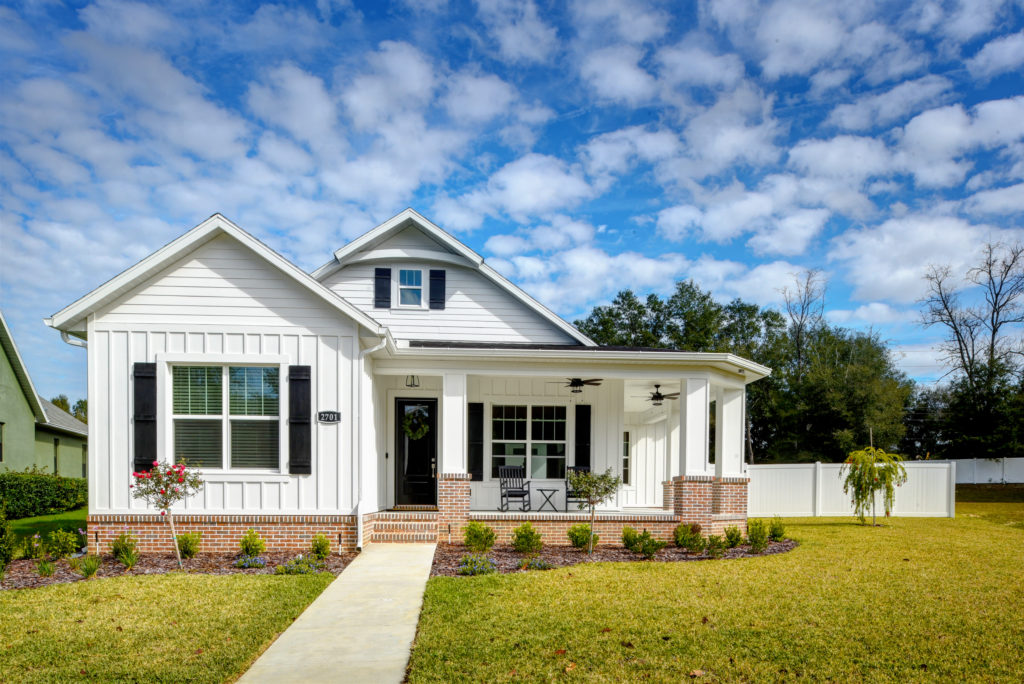 For Laura and T.J. Sherman of Ocala, their one thing was corner pocket doors. These five sliding glass doors are set in a corner on a covered porch. When open, the entire two walls of the dining area and hallway beckon to the porch and fenced backyard. These pocket doors help make the Shermans’ daily life in their new Magnolia Place home a delight.
For Laura and T.J. Sherman of Ocala, their one thing was corner pocket doors. These five sliding glass doors are set in a corner on a covered porch. When open, the entire two walls of the dining area and hallway beckon to the porch and fenced backyard. These pocket doors help make the Shermans’ daily life in their new Magnolia Place home a delight.
“I love that it’s open,” T.J. says. “We can have the outside inside. If you come by anytime that it’s below 70 degrees, those doors are open. They’re pretty much open all the time, and when I go to bed, I’ll close it.”
Those unusual corner pocket doors are a key element in the modern farmhouse vibe of this home. T.J. is good friends with Ryan Gummer, who owns Secure Built, LLC Custom Home Builders in Ocala. It was natural for Gummer to work with the Shermans on this project—a modern farmhouse that appeals to all kinds of families.
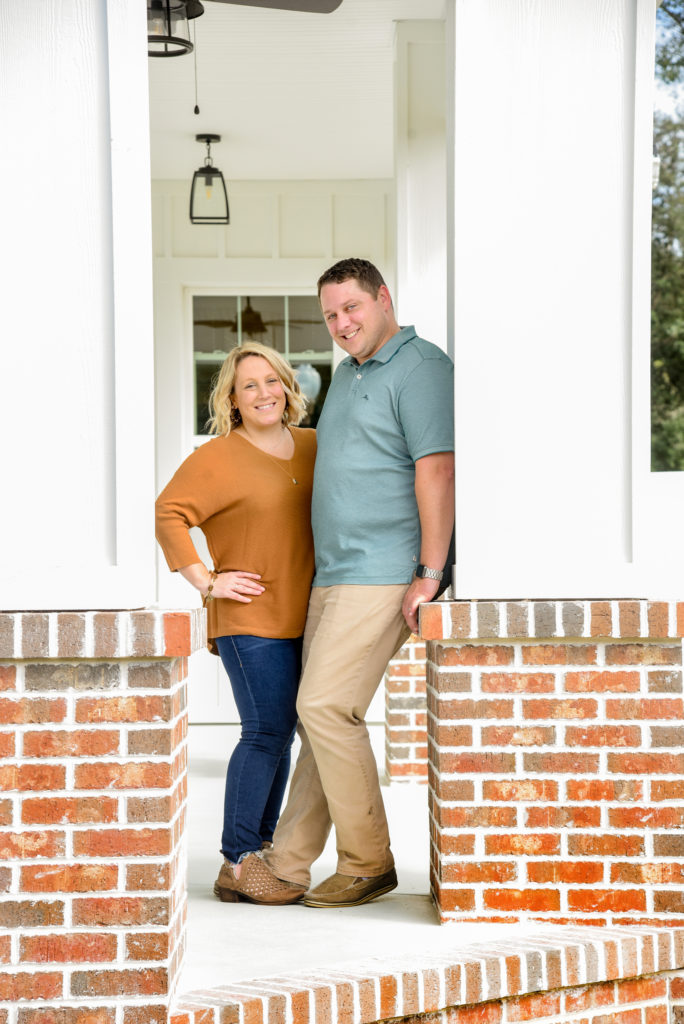 “Every family is unique,” Gummer states, “but we’ve seen a common desire for larger, open kitchens with flush countertop islands. The double wall oven has returned, large walk-in pantries with built-in organization systems are popular and of course the farmhouse sink is a must in any modern farmhouse.”
“Every family is unique,” Gummer states, “but we’ve seen a common desire for larger, open kitchens with flush countertop islands. The double wall oven has returned, large walk-in pantries with built-in organization systems are popular and of course the farmhouse sink is a must in any modern farmhouse.”
With its clean lines, crisp black-and-white base color scheme, and open concept, the Shermans are able to host parties and enjoy the indoor/outdoor lifestyle that Floridians sometimes take for granted. The living/dining/kitchen area is filled with light, and the 10-foot ceilings throughout the home make the large space feel even airier.
Laura made a conscious decision to keep the colors neutral. “I like the clean lines and it’s a very timeless house.” She knows she can redecorate with accessories and make seasonal changes without the drama (and trauma) of a major remodel. “If it had been up to T.J., we would have color everywhere.”
T.J. laughs. “All I got to pick out was this,” he says and points to the stove backsplash tile, which is a deep navy blue. “And I have the blue accent wall in the master bedroom.”
Laura agrees. “I told him, I’m saving you money. Because you know me, I would be sick of blue walls and in two years I’d want to have the whole house repainted.”
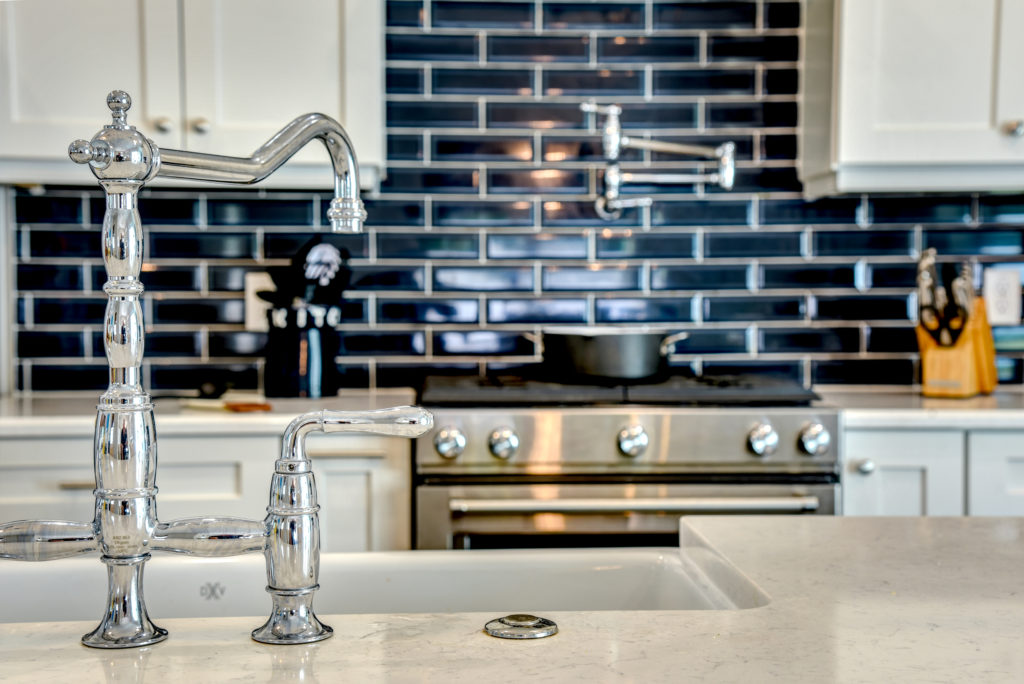 Another unusual element of the home are the brick pavers used on the mudroom floor. Laura had quite a time getting the floor contractor to understand that she really wanted bricks. “They brought me vinyl that looked like brick. I said no. They brought me tiles. And I said no, I want real bricks.” The cheerful red and white of the brick and rough texture makes most every visitor bend down to touch the floor.
Another unusual element of the home are the brick pavers used on the mudroom floor. Laura had quite a time getting the floor contractor to understand that she really wanted bricks. “They brought me vinyl that looked like brick. I said no. They brought me tiles. And I said no, I want real bricks.” The cheerful red and white of the brick and rough texture makes most every visitor bend down to touch the floor.
Brick also appears on the outside of the house, acting as the base of the foundation. Its contrast with the white siding and the black shutters give the house a feeling of solid grounding. Gummer notes, “Aesthetically, my favorite part of this home is the front elevation. The color choices paired with the textures really make this home stand out.”
The house itself was a model, and Gummer let the Shermans “tweak it to what we wanted,” T.J. says.
For example, they tweaked the quartz kitchen island, which is over eight feet long. Laura says, “It’s oversized, and that was one of our things because everybody hangs out in the kitchen.”
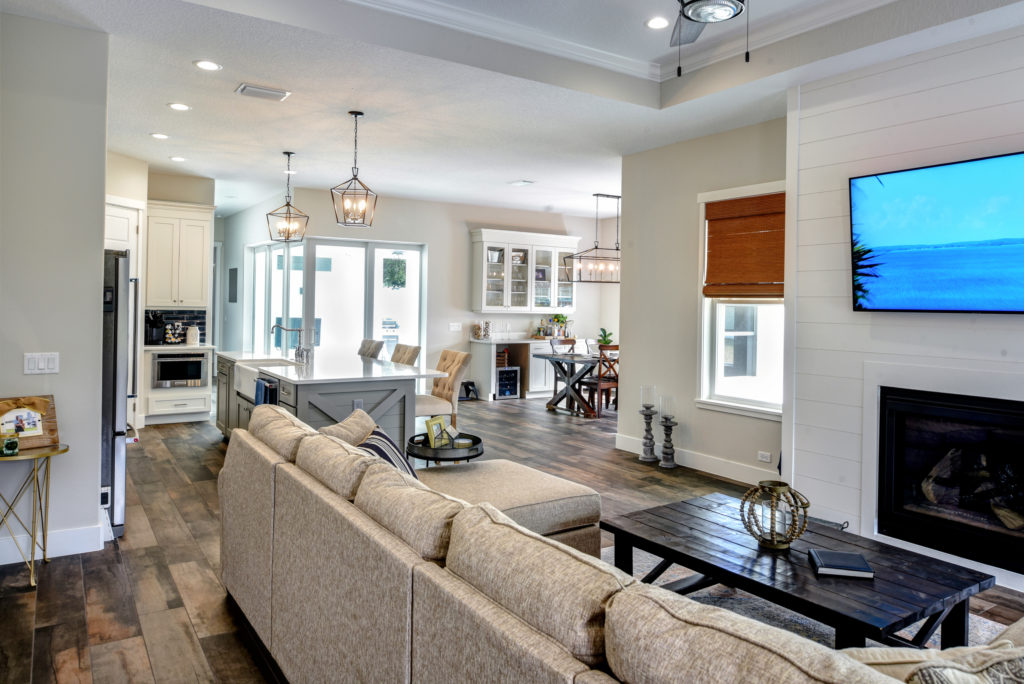 T.J. smiles. “We went to the vendor and asked how big of a slab can you make? And they made it.”
T.J. smiles. “We went to the vendor and asked how big of a slab can you make? And they made it.”
Laura wanted quartz because it looks like marble, and it’s more durable than marble or other solid surfaces.
“And it came in under budget,” she admits. “Helped me save some money and put it elsewhere.”
A customization that T.J. especially enjoys is the master bathroom. “I designed the dual showerheads,” he says. That room is also white with marble on the walls, polished chrome fixtures, his and hers closets and a pocket door that saves space yet still allows for privacy.
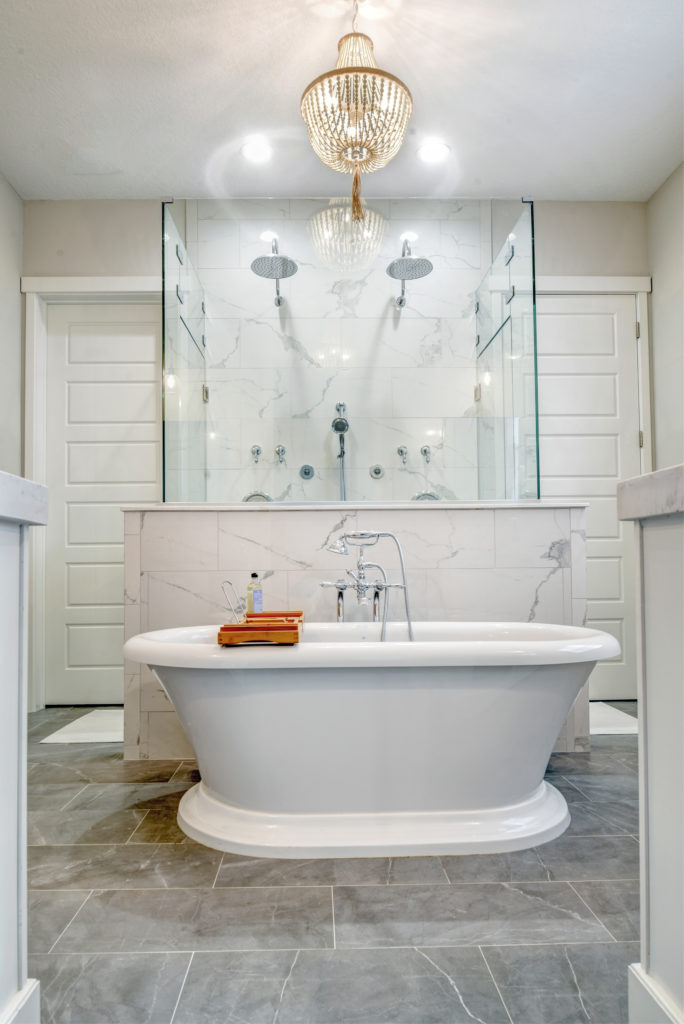 Why Ocala after living in trendy St. Petersburg’s Historic Old Northeast section? “We had gotten to where we wanted kids, but had no family there,” T.J. says. “So we wanted to come back” to Ocala where both sets of their parents live and where both of them had grown up. They moved into the house in September 2019 and hosted “friendsgiving” in November.
Why Ocala after living in trendy St. Petersburg’s Historic Old Northeast section? “We had gotten to where we wanted kids, but had no family there,” T.J. says. “So we wanted to come back” to Ocala where both sets of their parents live and where both of them had grown up. They moved into the house in September 2019 and hosted “friendsgiving” in November.
Laura and T.J. chose all the finishes, colors and fixtures themselves. There are mixed metals throughout; brushed and regular brass in the guest half bath; polished chrome fixtures in the master bath and kitchen; and black metal with polished chrome accents for the light fixtures in the kitchen and dining area.
Most of the rooms are a cool white, except for the nursery. The paint color is named “intimate white” but has a distinctly pinkish hue that fits in with what Laura wanted for daughter Sawyer Catherine, 9 months old. “The color changes as the day goes on,” Laura says. A vintage Jenny Lind crib for Sawyer was a gift, and Laura’s old dresser became a dressing table.
T.J., a hobbyist woodworker, got out his tools to create the rustic dining room table and chairs himself (as well as the coffee table in the living room). He created them from “plain old pine” and stained the set a deep burgundy-brown. “When we lived in St. Pete, we saw one, and I said, I can make that! So when she had her bridesmaids’ weekend, I got it done.” The dining set fits in perfectly with the farmhouse theme of the home.
The Shermans also find the new urbanism aspects of the neighborhood an asset. Magnolia Park, set within the larger subdivision of The Magnolias off Southeast 38th Street, boasts “The Commons,” a park at the front of the neighborhood. All the homes have alley access to the garages. Having a household’s cars hidden (along with trash cans) adds to the charm of the new neighborhood, as do the magnolia trees planted in every yard. Sidewalks curve throughout the neighborhood, making for a pleasant after-dinner stroll or early morning exercise session.
Coming back to Ocala was the right move for the Shermans. This house has become a home for them, a haven from the rest of the world and a place to build their new family life.

