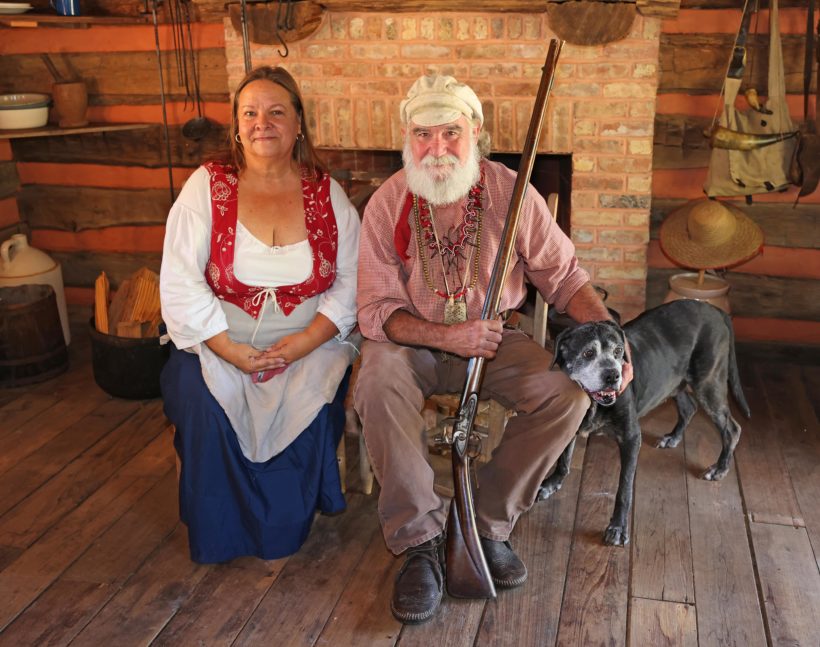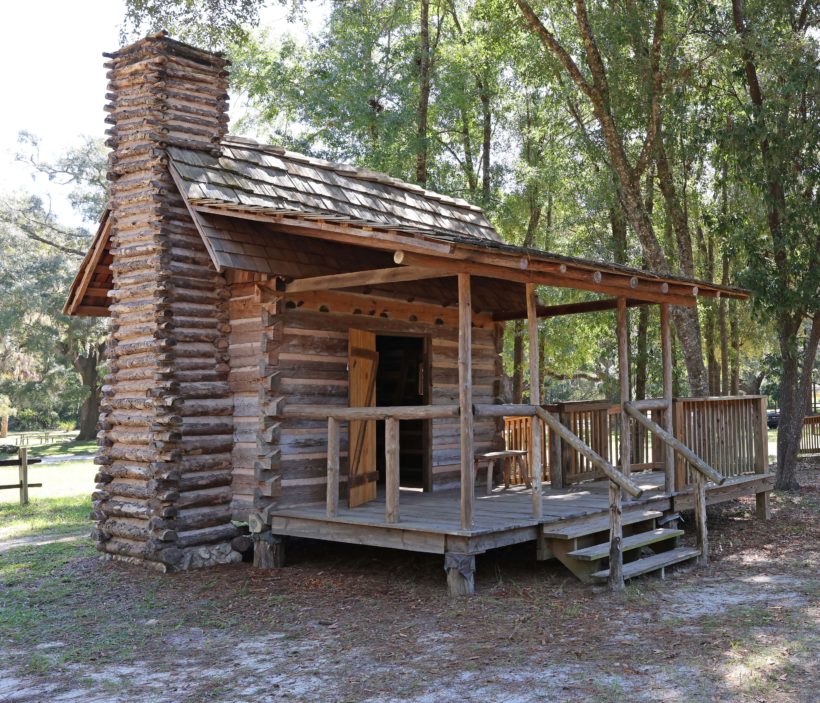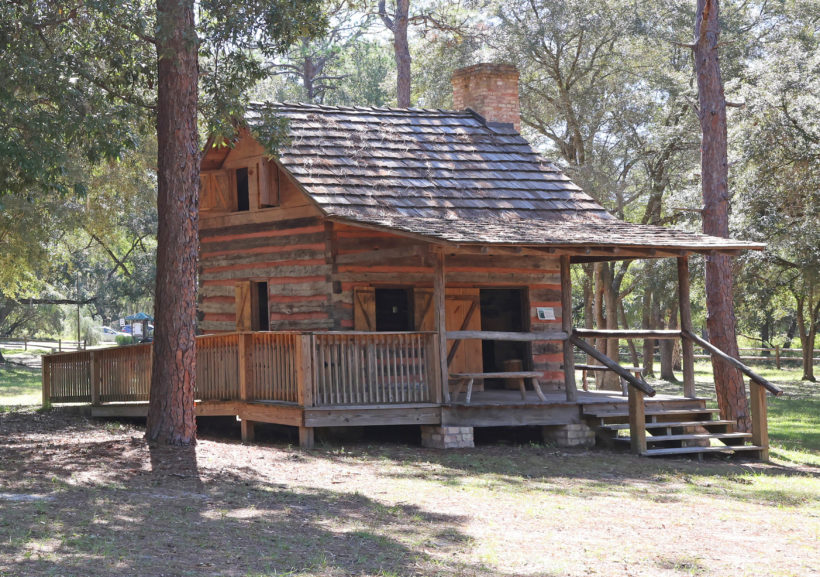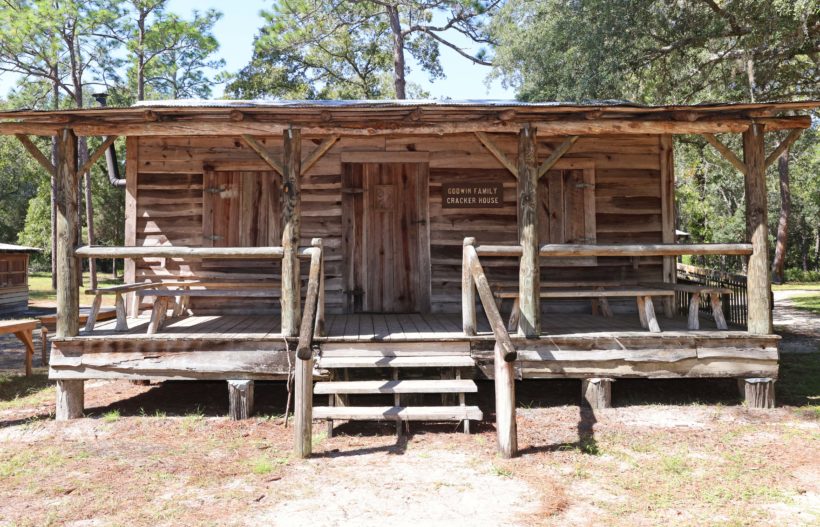
Architectural styles in Florida are as diverse as the ethnic groups and nationalities who have settled here. Traveling around the state, we encounter art deco, Mediterranean revival, craftsman, modern and many other styles of architecture. If one looks back to the early 1800s, into the infancy of Florida as a new U.S. Territory, that architectural diversity is predated with simple, functional cabins.
If you are cutting the trees to build your home by hand, large and fancy accommodations are not at the top of your list. The basic qualities could be summarized as well-built, dry, cool in summer and warm in winter. As families grew and prospered, the design and size of their homes changed, but always remained functional.
A first cabin built by a new arrival would typically be simple and small. As years passed, additions may have been added or larger homes constructed. Separate kitchen buildings and outhouses would be replaced by indoor facilities. Hand-hewn logs, simple shutters and wood shingle roofs may have been changed to sawn lumber, glass windows and metal roofing.
The Silver River Museum’s Pioneer Village includes several examples of authentic and replica pioneer homes that date from the 1830s to the early 1900s.
Barefoot Willy’s Cabin
This modest “single pen” cabin is replica of a small pioneer home dating to the 1830s.
During the Florida Territorial Period (1821-1845), small cabins were built using round or hewn pine logs and hand-split wooden shake shingles. The logs cut to clear farm fields were often used to build the cabin.

A small loft provides sleeping space and meals can be cooked over a small indoor hearth, or outdoors. A primitive “mud cat” fireplace and chimney is built from wood and clay, and designed to be pulled away from the house in case of fire.
This cabin was built by a team led by the very talented (and often barefooted) craftsman Willy the Losen.
MacIvey Cabin
This home, named after the fictional MacIvey family that homesteaded the Big Scrub in the book The Land Remembered, by Patrick Smith, is constructed with authentic hand-hewn logs dating to the mid-1800s.
The 1860s-style house includes a large loft and brick cooking hearth to accommodate a growing family. This is a good example of a larger second home built by a family that had more resources. Typical outbuildings would have included a corn crib, barn, outhouse and animal pens.

The construction of this home was made possible with the support of the Felburn Foundation.
Hinton House
The Hinton House is an authentic structure built by J. L. Hinton near the Ocklawaha River in the 1870s. It was moved and added to around 1900 and was donated by the MacAteer Family and relocated to the Silver River Museum grounds in 2000.
The original house likely had a wood shingle roof and separate kitchen building. An indoor kitchen was added later. Sawn lumber, the brick chimney, glass windows and the indoor kitchen would have made this a luxurious building it its day.
The house is decorated to portray a 1930s rural farmstead.

Godwin House
This home is a replica of the simple house built around 1890 in what is now the Ocala National Forest, in which builder Freeman Godwin was raised.
It has rough sawn pine, a metal roof and is heated by a wood-burning stove. A “dog-trot,” or breezeway, connects a separate kitchen, protecting the main house from fire and the heat of the wood-burning stove. Wooden shutters cover open windows and mosquito netting over beds provides protection from insects.
Godwin was instrumental in establishing the Pioneer Village. His sugar cane kettle and mill are located behind this house and are still used to make cane syrup every fall.
You can see all of these historic houses during the Ocali Country Days Festival on November 12th and 13th. OS
Scott Mitchell is a field archaeologist, scientific illustrator and director of the Silver River Museum & Environmental Education Center, located at 1445 NE 58th Ave., Ocala, inside the Silver River State Park. To learn more, go to silverrivermuseum.com.






