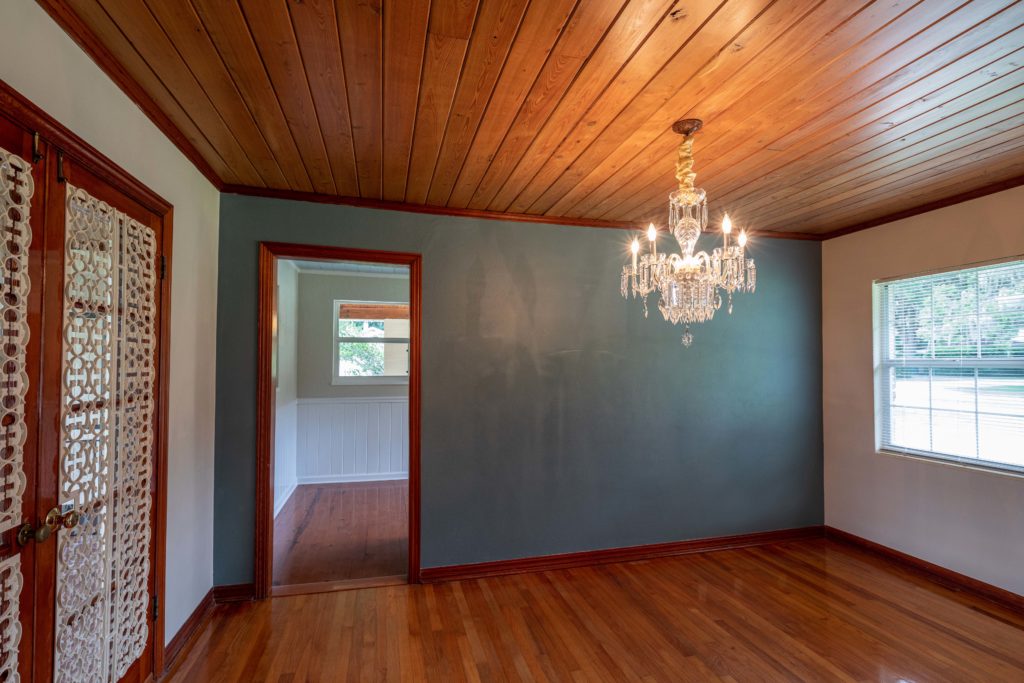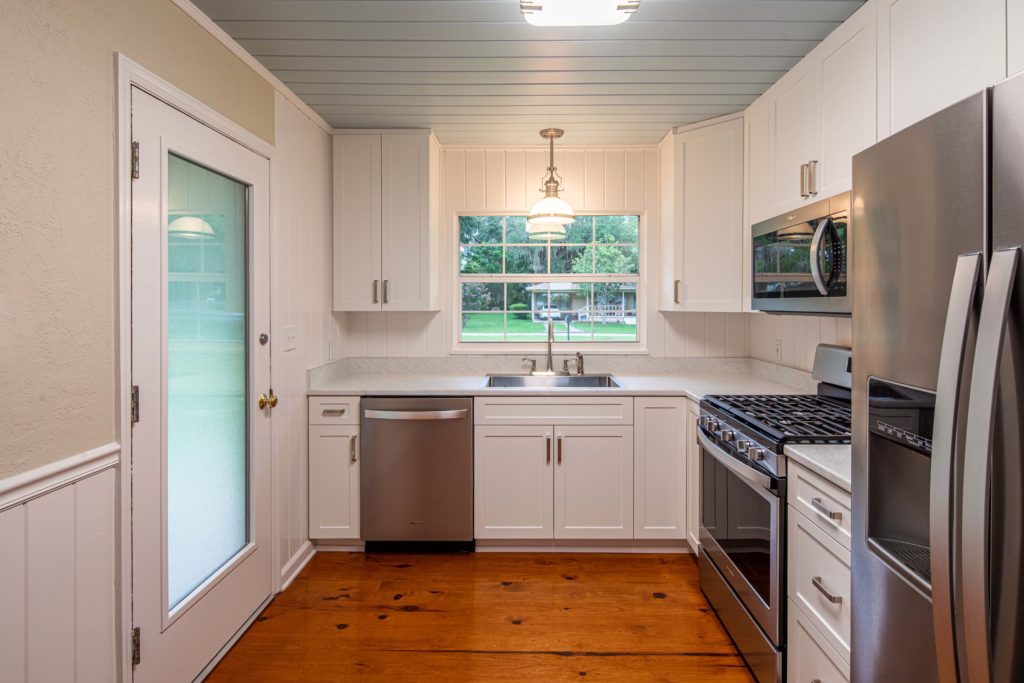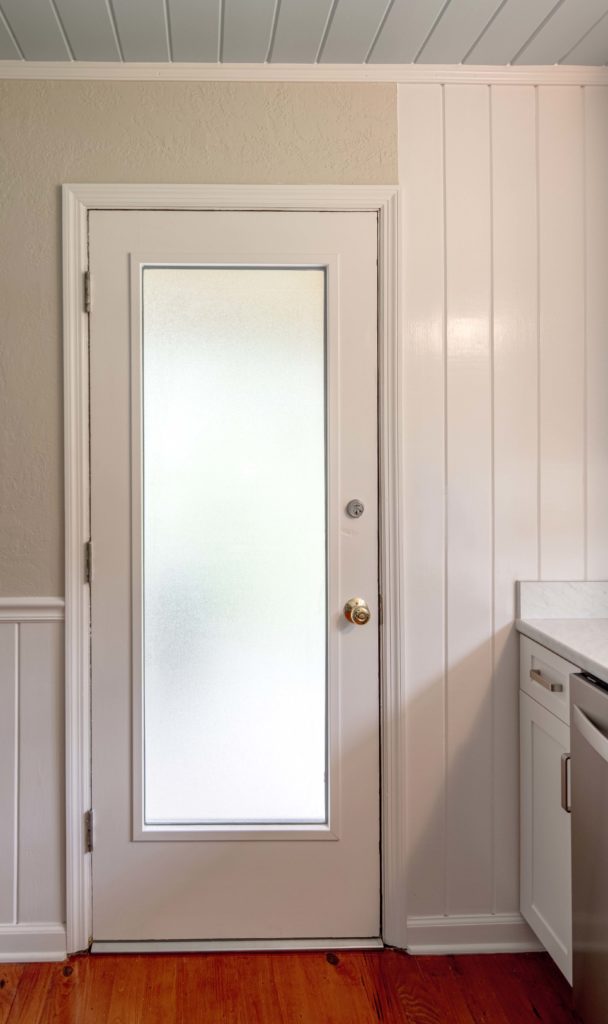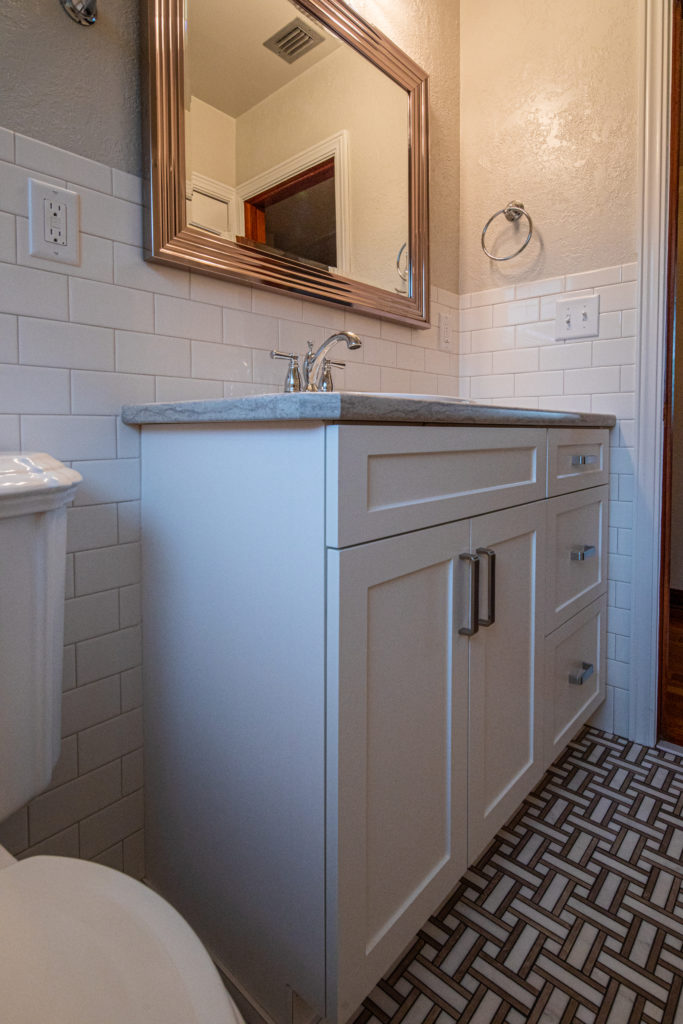Local Realtor Melissa Townsend and her husband, Jeremiah, shared some tips and lessons learned from a recent home remodel.

Big impacts can come from small changes and Melissa says old homes, such as her 1950s mid-century ranch, have taught her that things don’t have to be perfect to be beautiful.
“It’s a good lesson to learn and embrace in all aspects of life,” she says. “This project pushed us to stretch and learn a lot as we did a substantial amount of work ourselves. We’ve come away with expanded skills related to construction but also in communication.”

The kitchen:
During the demo of the kitchen we received some true “gifts” from the house. Jeremiah found varnished tongue and groove cypress paneling hiding behind the hideous wallpaper and old cabinets, and drywall on the ceiling covered a wood ceiling. There was also never-before-finished pine floor underneath three layers of other flooring. Although none of the materials cost us anything, it did cost us a considerable amount of time in salvaging the materials and repurposing them.
 The kitchen door:
The kitchen door:
The one unresolved issue in the kitchen was what to do with the original exterior door to the carport. The wood was solid pine from the 50s, but it had an ugly jalousie window in the center. The previous owner was worried about air escaping through the glass panes and taped on two layers of plastic to insulate it. Then an awful wire screen was attached on top. Jeremiah looked at replacement doors, but I was reluctant to lose the original solid wood, so I looked at ways to replace the insert. In the end, the economical route was to have C&R Glass and Screen provide a custom-sized frosted, insulated glass insert and Campana and Sons install it with a new frame into the door.
 The chandelier and dining room:
The chandelier and dining room:
I really wanted to sell the chandelier and use the proceeds to purchase something else. I’m under the impression it is a true antique, but I couldn’t envision it in the space. I wanted to paint the wall in the dining area an accent color, and I thought why not go dark—especially with the varnished wood trim throughout the house and the wood ceiling in the great room. That would make the chandelier stand out. It was a dramatic change and the chandelier became purposeful instead of lost on a white wall.
The metal work screens on the French doors leading to the porch were in place when we purchased the house. We believe they may be original as they are mid-century and have a lovely geometric design. They actually inspired some other geometric patterns in the home, including a light fixture we selected for the living area, the tile floor in the bathroom and the decision to keep the original octagon shaped bathtub. The screens were not rusted but the original paint was chipped in many areas. We decided the best long-term solution would be to take them to Braymens Powder Coating & Media Blasting for sandblasting and powder coating so that they would be protected for as long as we owned the home without the need for us to repaint them every few years. It was a very affordable solution and only cost $240 for all the work.
The hall bathroom:
Older homes built in the 1930s-60s often have shotgun-style bathrooms where the original vanity depth is narrow—close to 18 or 19 inches. Today’s standard bath vanities typically have a depth of 20 inches. Our hall bath had room for a wide vanity of 46-plus inches, but not enough depth for 20 inches. I’ve seen a few remodels where the owner used a standard unit and let the countertop encroach a little into the trim. I think losing the inch or two crowds these older bathrooms. I turned to Classic Custom Kitchens for help. They made a vanity cabinet only 19 inches deep but wide, with an additional drawer stack to maximize storage.






