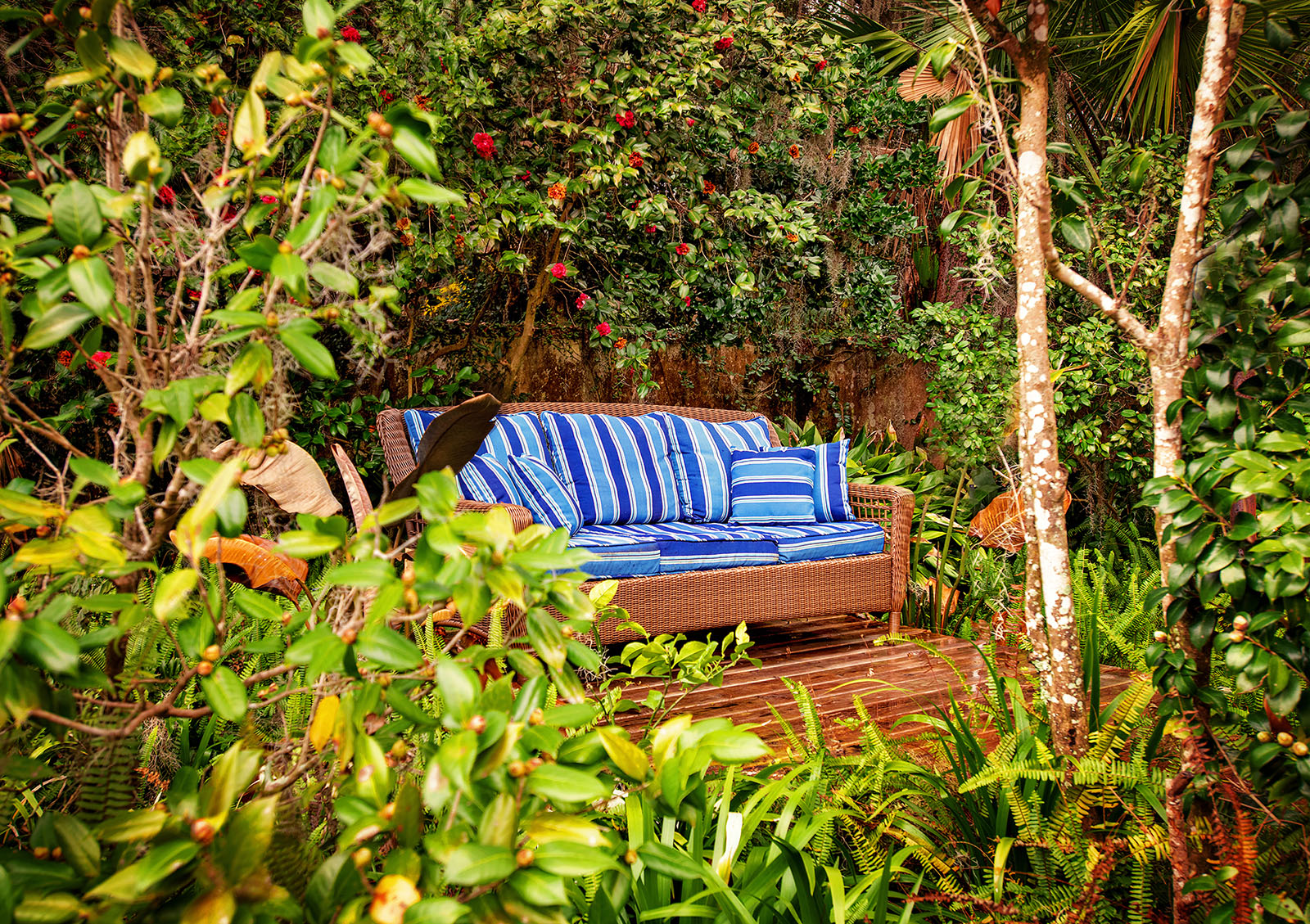Meet the Ocala couple who built upon a historic home’s distinct features to create an artsy and cozy haven.
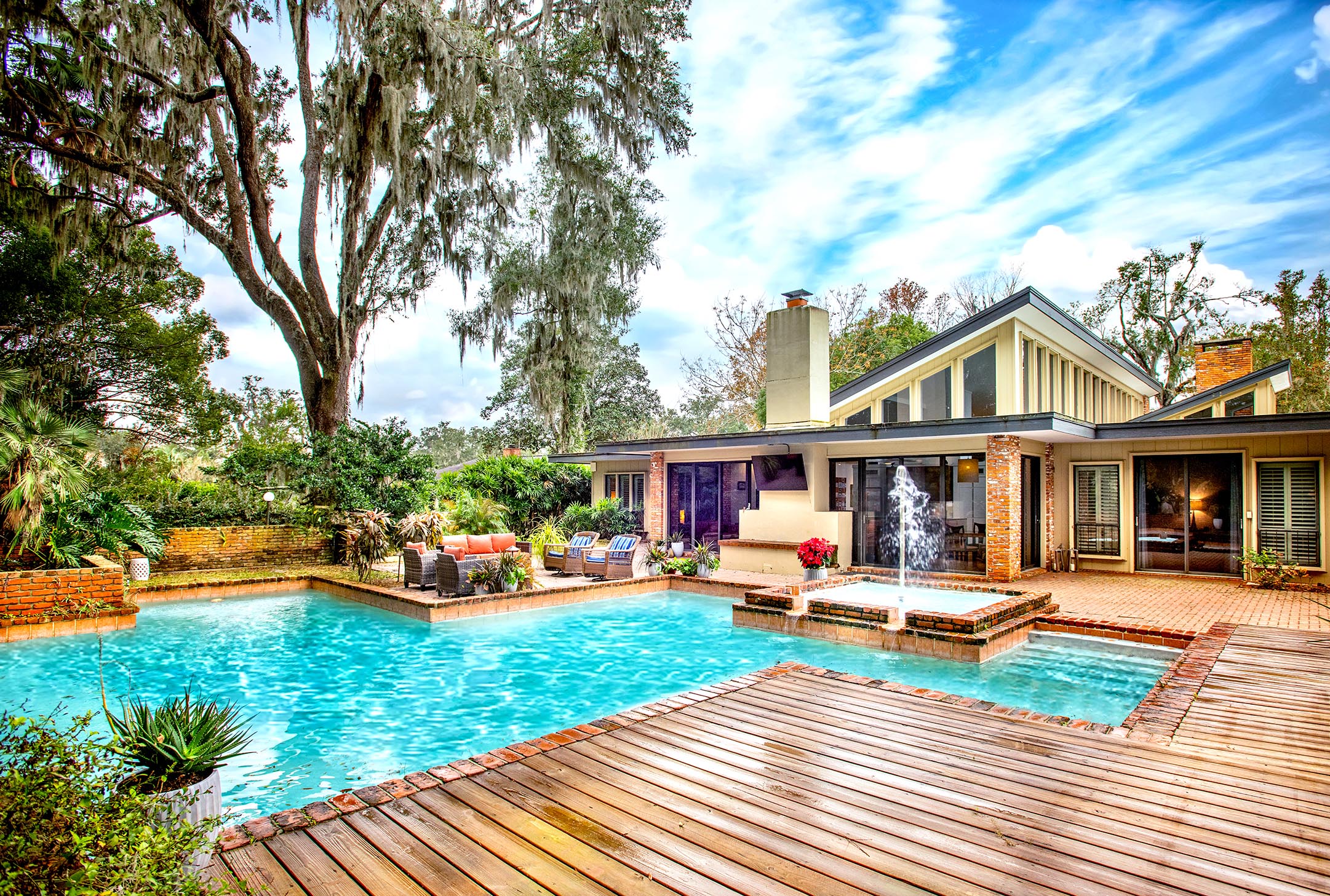
It is said that a home has “good bones” when the foundation is sturdy, it was crafted using quality materials, it has good size rooms, lots of natural light, solid flooring, unique details and sits on a nice lot in a desirable location. Add to that some intriguing historical aspects and you have the fabulous mid-century modern home of Marti and Chris Wenzler.
Nestled on a lushly landscaped cul de sac lot in southeast Ocala, the home commands attention with its peaked rooflines and massive windows.
Marti, a national accounts manager for an industrial parts distributor, and Chris, vice president of field sales for Signature Brands, Inc., purchased the home in May of 2019. It was built in 1973 by Jack and Dorothy Clark, co-founders of Fine Arts For Ocala (FAFO).
“Jack was a developer and commissioned a residence from Angus Andre McCrae, an architect from McIntosh,” Chris shares. “We have the original blueprints and several working drawings. It is a fantastic build for its age. The home was built to be a showplace for entertaining and artwork.”
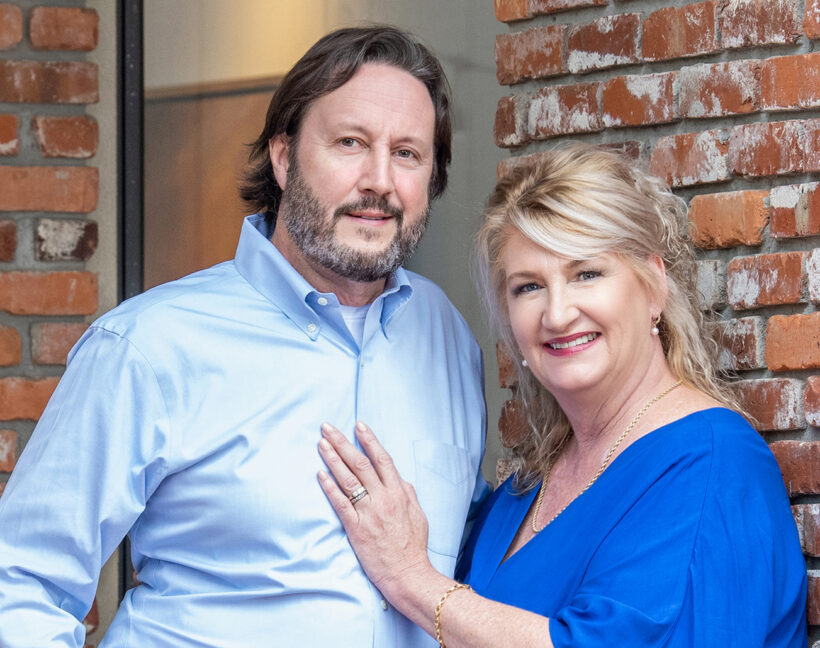
The main section is flanked by twin wings and there is a spacious basement, as well as a large garage with a second-floor apartment.
One of the more unique aspects of the home is that red bricks from the historic Ocala House Hotel were incorporated into the design. The first hotel was consumed in the 1883 Thanksgiving Day Fire that burned most of downtown Ocala to the ground. It was quickly rebuilt, using the construction materials that gave Ocala its Brick City nickname. In its heyday, the hotel, as described by the late noted journalist and historian David Cook, “was Ocala’s largest and glittering asset… and the center of Ocala’s social life.” The massive three-story red brick hotel was completed in 1884 and was famed for its food and gardens. Although it was demolished in the 1960s, after falling into disrepair, parts of it (including the bricks) were repurposed. Those old bricks, no doubt, imbue the Wenzler home with a manifest sense of decorum as well as the playfulness of a life well-lived by the hotel’s patrons in its gilded days.
One of the many original art pieces in the home is a framed drawing of the Ocala House by noted local artist Margaret “Peggy” Watts.
The enormous windows in the home provide extraordinary views and the copious natural light warms the environment by day and cools the mood with stars and moonbeams by night.
“The glass gives us an everchanging view of the outside world in every room,” Chris offers. “Thunderstorms and moon rises are wonderful. By having a fixed position on the sky, you can understand how the ancient Greeks plotted the night sky throughout the year.”
He says he and Marti have always admired mid-century modern design but needed a bigger space than most homes of that era afford.
“The scale of the central areas of this home are fantastic and allow us the heightened sense of space we sought,” he explains. “I am 6-foot-2 and Marti stands 6-feet tall, so we like tall ceilings.”
With their affinity for the arts, the Clark’s made sure the walls of the home were built to accommodate lots of works of art. As art lovers themselves, the Wenzler’s have incorporated a wide variety of artworks throughout the home, including paintings, prints, photographs and objet d’art.
The couple describe their sense of style in terms of décor as “functional, fun and a bit flamboyant.”
“We love the small spaces we have for the two of us, yet can flex to entertain a large gathering,” Chris says. “We love entertaining, yet I believe it is our guests who find the home conducive to relaxation. This is a home where people can wander, mingle, or be left alone. It is probably the reason we have so many wonderful friends here in Ocala who pop by just to gather and spend time together.”
RENOVATIONS
After the Wenzlers bought the home, they capitalized on a few prior renovations and made other changes to suit their tastes and lifestyle.
They were pleased, for example, that prior owners had relocated the kitchen to a space that overlooks the gorgeous backyard and incorporates such intimate touches as a retro seating area and a custom fireplace screen crafted by renowned metal craftsman Jack Klahm, with comfy swivel chairs perfectly placed in front.
“This was the living room. And where the refrigerator and pantries are, those were bookshelves. This was the entertainment area,” Chris expresses. “So, we looked at this narrow space here and we were having trouble thinking through it and David Gadlage at Koontz said, ‘Let’s get two swivels,’ and we picked out the colors and the small red love seat and it works, it works for us.”
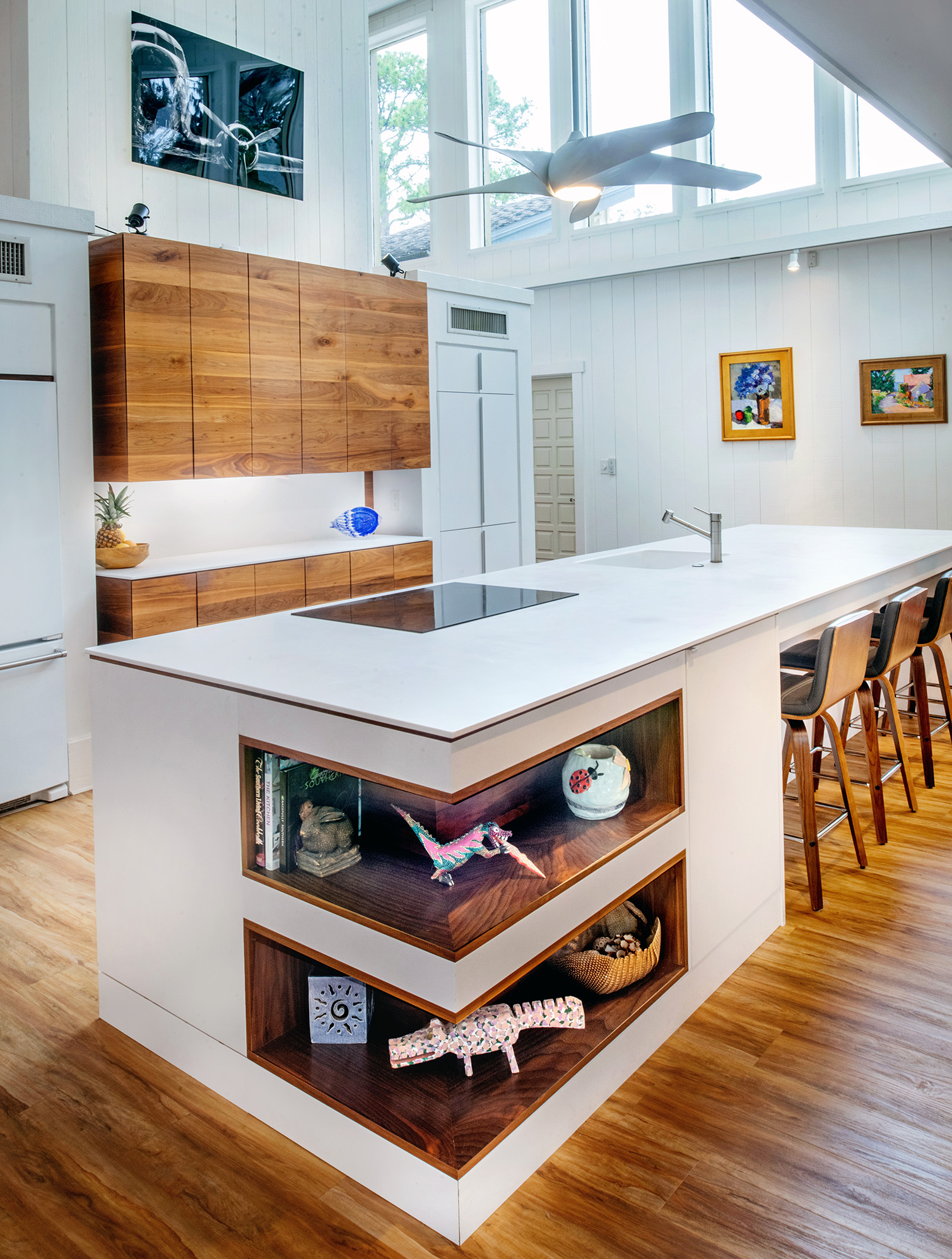
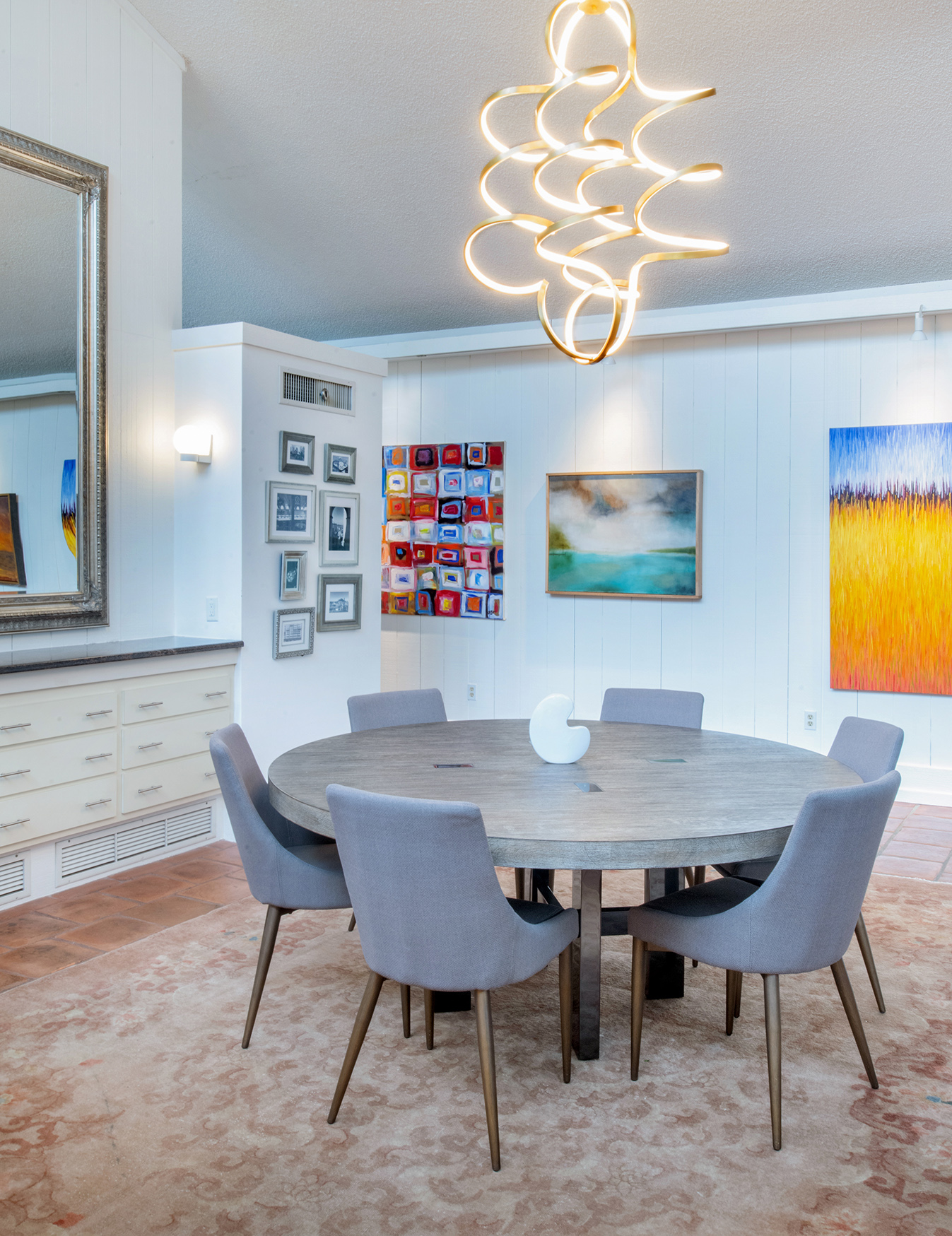
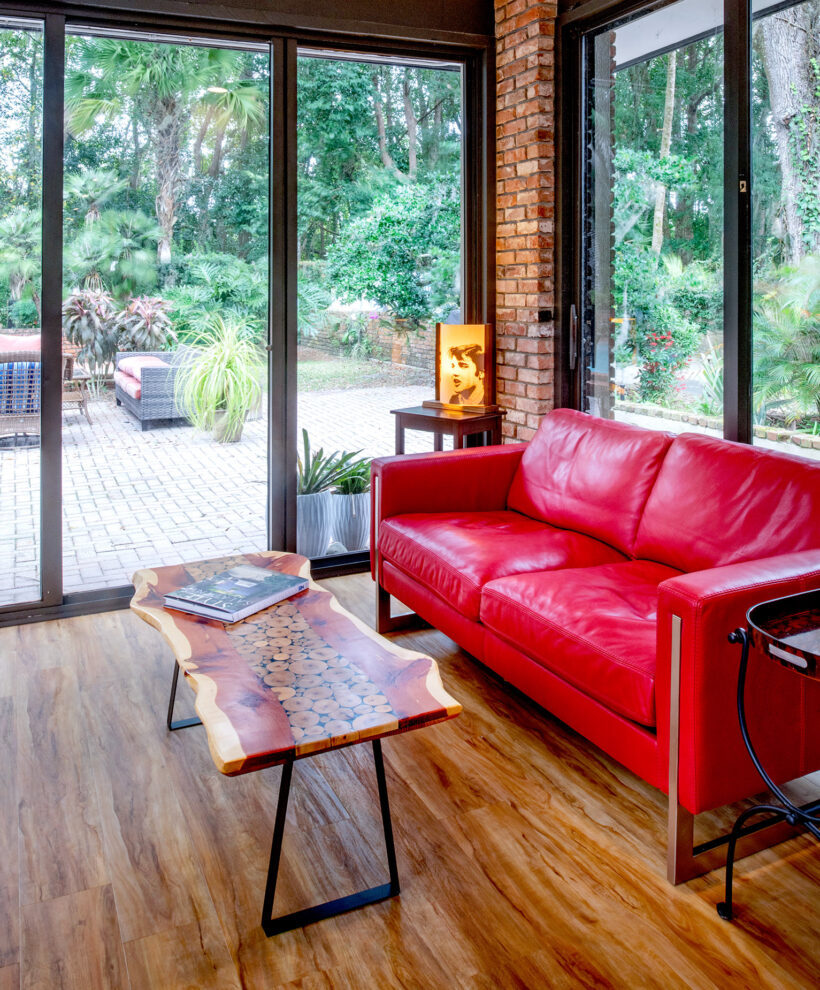
“It really works,” Marti says emphatically, spreading her arms the length of the huge kitchen island. “This really is the best island in the world to have a party. You can spread food for days.”
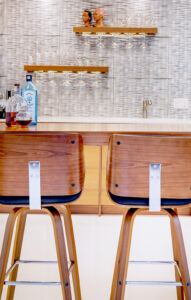 “Our work is continual,” Chris adds. “We began with some fixes to the roof to stop water intrusion and patching the tile floors. We changed the garage entrance to envelop what had been an exterior bathroom. The next big project was the conversion of the original kitchen space into a bar and lounge area. We have updated the landscaping and brought in lighting accents to the backyard. We renovated the maid’s apartment over the garage as a rental.”
“Our work is continual,” Chris adds. “We began with some fixes to the roof to stop water intrusion and patching the tile floors. We changed the garage entrance to envelop what had been an exterior bathroom. The next big project was the conversion of the original kitchen space into a bar and lounge area. We have updated the landscaping and brought in lighting accents to the backyard. We renovated the maid’s apartment over the garage as a rental.”
One element they gently restored to its original splendor is the rock “water wall” outside the expansive master bathroom.
“We love our waterfall shower. The bromeliads bloom out there and give a beautiful red flower and you see snakes and frogs,” enthuses Marti. “And there are soft lights on it at night.”
ADAPTIONS
The Wenzlers, who both are from Tennessee, she from Franklin, south of Nashville, and he from Germantown, just outside Memphis, have a blended family of five adult children. Among the many personal touches in their home are familial elements, such as the two large wood and upholstery rocking chairs that belonged to his grandparents.
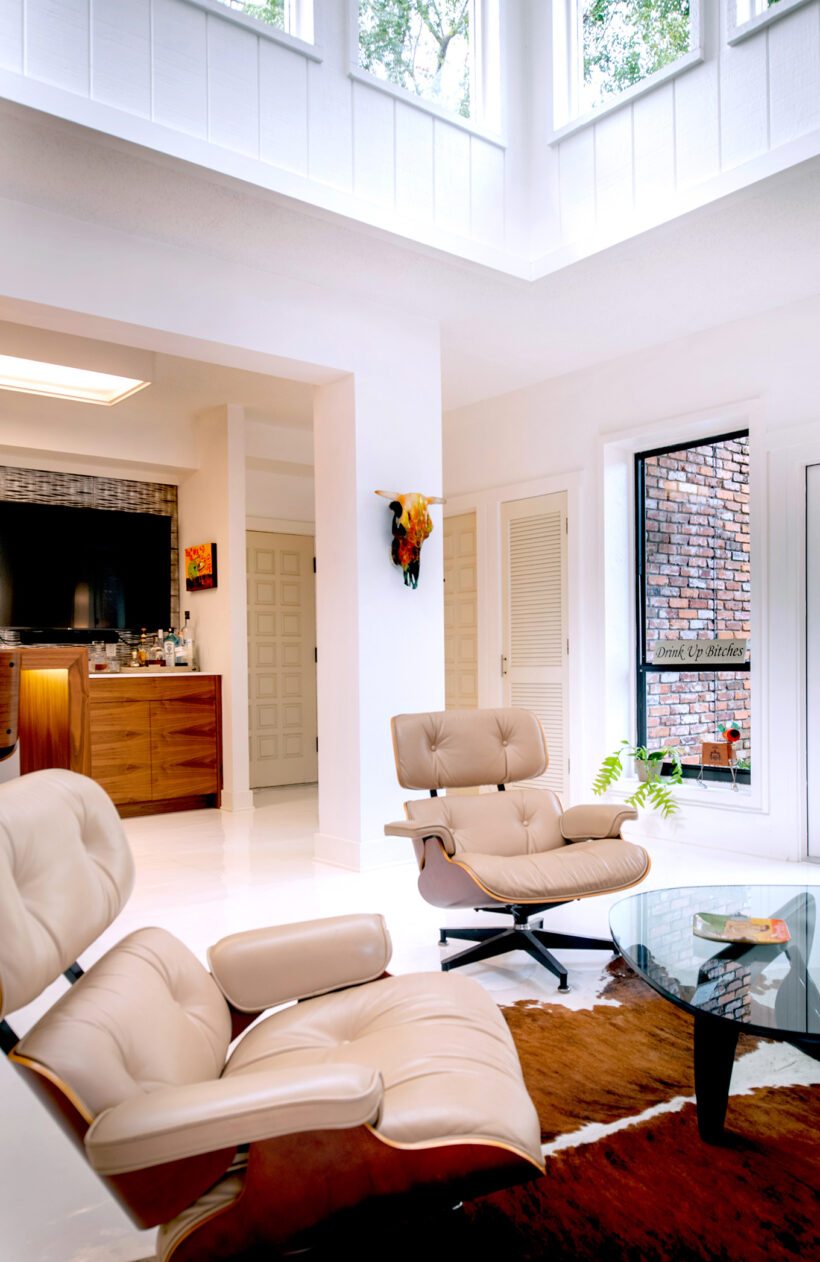 “We have furnished the home with pieces we believe reflect the character and time period of the architect,” Chris shares. “We also have many heirloom family pieces we’ve modified to fit the space.”
“We have furnished the home with pieces we believe reflect the character and time period of the architect,” Chris shares. “We also have many heirloom family pieces we’ve modified to fit the space.”
The couple’s sense of style is easy to see in the well-appointed bar and sitting area, complete with comfy Eames lounge chairs, and which possesses both an air of whimsy and a casually elegant feel.
Just outside that space, a courtyard breakfast nook beckons a sleepy-headed early riser to sit a spell and sip coffee or tea as they listen to birdsong and take in the fresh air.
One room is dedicated as a “refreshing space” in which to spend time with their beloved canine, Shelby.
“It’s really his house,” Marti says with a warm smile. “He just lets us live here.”
The couple’s love of art extends outside to the spacious backyard, with its sprawling decks and secreted alcoves.
“This is a very private and wonderful space, with a nice sound of water flowing,” Chris shares. “The pool is only 5 feet deep and it’s made for entertaining.”
Pointing out the mature camellia bushes and fruit trees, his gaze locks on the roofline of the home, which is quite dramatic with its sharp angles.
“This is the angle I think the architect wanted,” he says. “This is called the sun deck and looking at the back of the house from here, you really see all those great angles.”
“We love the outdoors. We love this whole house, every aspect,” Chris continues, to which Marti adds, “We really do.”
As for whether they might make other changes to their unique and historic home, Marti provides a tiny hint: “Is anybody ever completely done with their house?” OS
